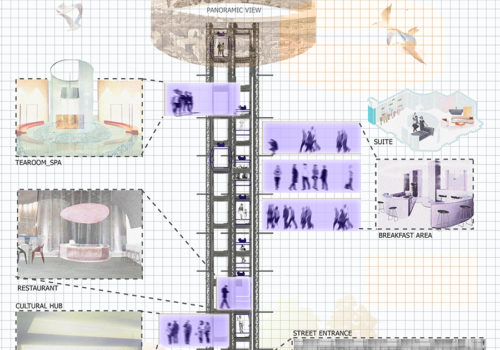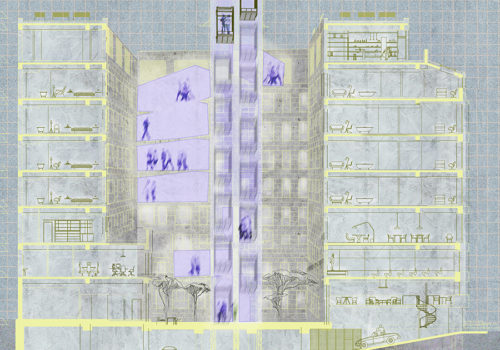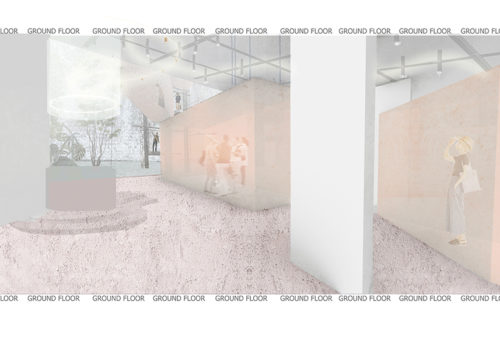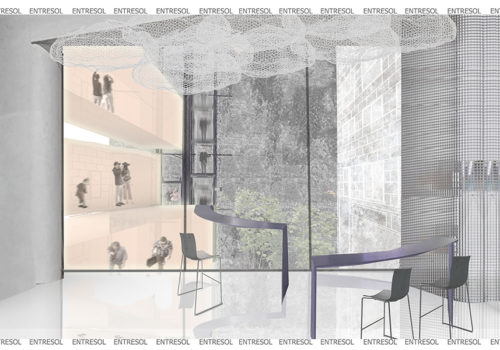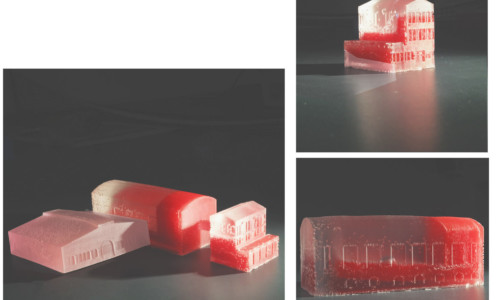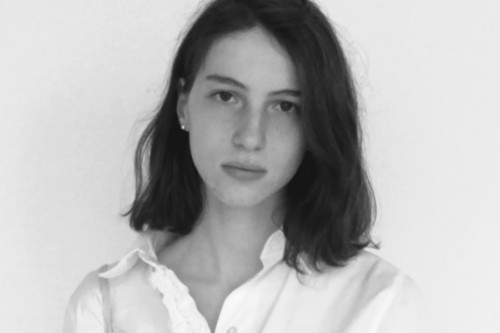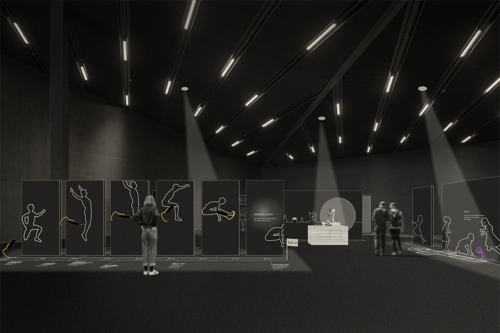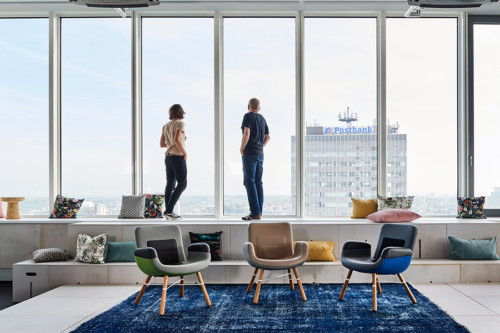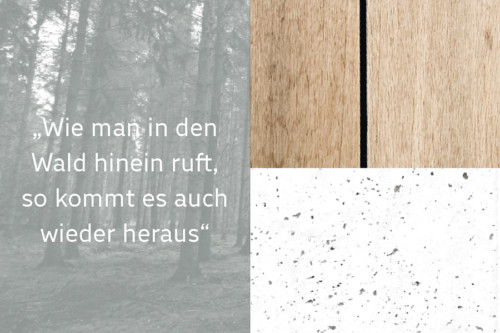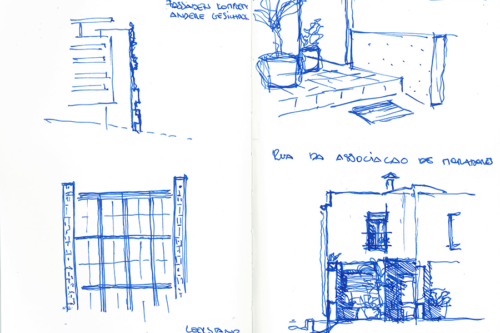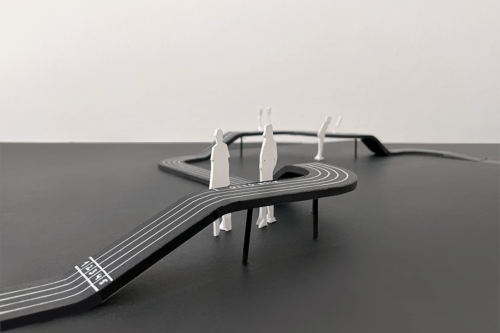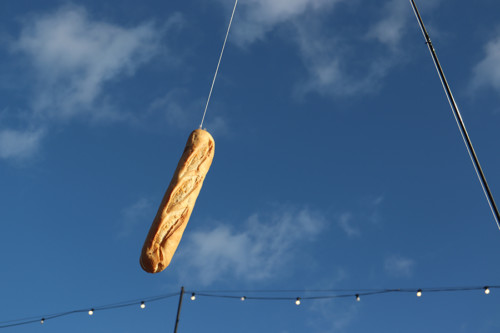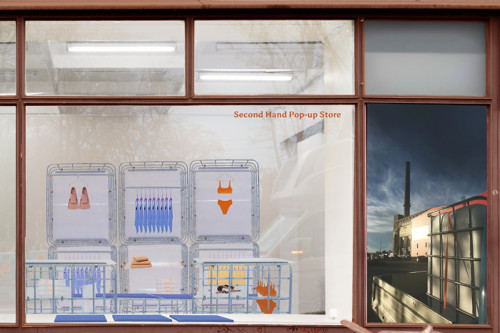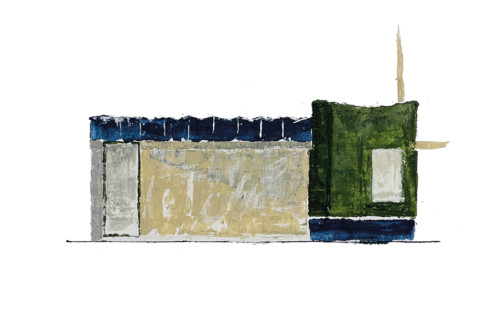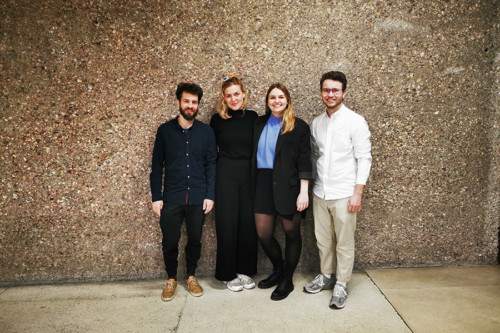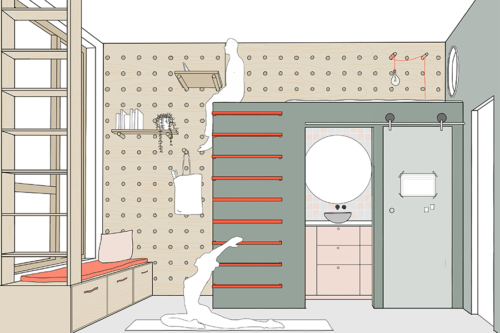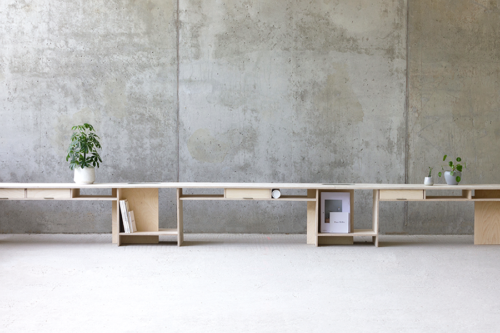_memory excercise_ – Catalina Dumitru, Stipendiatin 2020/2021
- Paternoster
- Section
- Ground Floor
- Entresol
Blog Interior Scholarship
Dezember 2020
Bloggerin: Catalina Dumitru
_memory exercise_
For this semester, we were assigned to turn a 1911 building in Bucharest into a hotel. The building is located in the heart of the city center, close to one of the oldest parks – Cismigiu Gardens. It used to be called the Palace Hotel, one of the most luxurious hotels in Bucharest of the early 20th century. It is an eclectic construction with neoclassical and art nouveau elements. During the communist regime it changed its name to Hotel Cismgiu, and in 1990 it became the dormitory for the University of Theatre and Film, already in a devastating state of degradation.
From the original building we have today only the fac?ade. In 2004 there was an intervention that completely replaced the interior structure, the roof was raised, and a new floor was added on top. The interior courtyard was covered and transformed into a conference room on the groundfloor. The building, essentially, remained only a shell. Here are my questions: what are the mechanisms of memory? Is Facadism enough for collective memory? Keeping a building the same as it used to be in the past may be a dead end in an evolving society. But I wonder how we can create a continuous organic life in the evolution of a building, not shattered and disconnected sequences that only respond to the needs of each generation, ignoring the past and the future.
Memory connects times. But how do we remember spaces? To what extent can I control how future visitors will look back, what they will remember? My first response was a phenomenological approach. Everything has to be impressionistic. An architecture of senses.
Because of the 2004 intervention, with an interior that has nothing to do with the original, I assumed unlimited freedom. I introduced a new element – a pater noster elevator in the interior garden. (I demolished the conference room added in the previous intervention). This elevator creates a new circulation point and bridges every floor together. There is continuous movement – the elevator creates a dynamic experience, a crescendo of emotions. On the groundfloor the bridge invites you from the street. It bursts inside — this is the reception — then it leads you to the elevator. There are 2 axes of movement – the horizontal one – entrance-reception-elevator – and a vertical one represented by the ascension with the elevator. The intersection point is an urban garden dedicated for heightening the sensorial experience. On each floor, the space is planned to merge conscious actions (which respond to physical needs like eating, sleeping etc.) and a strong sensorial experience that is able to connect with memory. The entresol is dedicated to reconfigurable office spaces, conference rooms and a cultural hub. The 1st floor is dedicated to a public restaurant. 2nd, 3rd, 4th and 5th floors are dedicated to hotel rooms. Each living floor is equipped with a space dedicated to breakfast, lounge and interaction. Moving up, the 6th level is dedicated to wellness. – there is a gym but also a tearoom – there will be different plants around, different textures of rocks on the ground: simply moving through the space will be therapeutic. This sensorial crescendo culminates with a belvedere point ascending with the pater noster elevator.
The bridges create rhythm in your perception of the space. It guides the experience. All the time, the intersection point between the bridge and the building is an important functional and atmospheric point. (the kitchenette, the bar or the lounge). Also the visual perception is controlled – the perspective is carefully framed. The bridges are translucent – the semi-exposure of the people walking in the tunnel contrasts with the intimacy that a tunnel creates.
Will architecture follow function? In this case, architecture will follow the atmosphere, the sensorial perception of that function. Like a Proustian character – visitors of this hotel, next time they savour their favourite tea or they smell their favourite flower, they will remember a pater noster elevator that connected an urban garden with their room.






