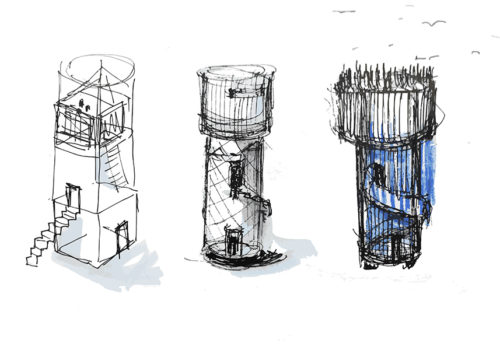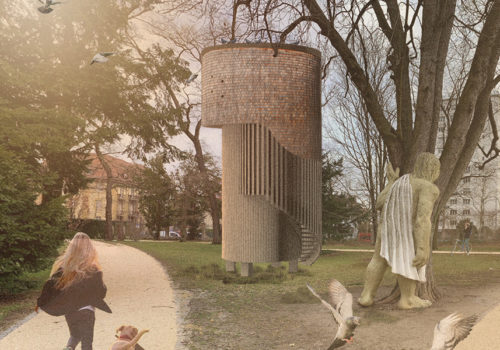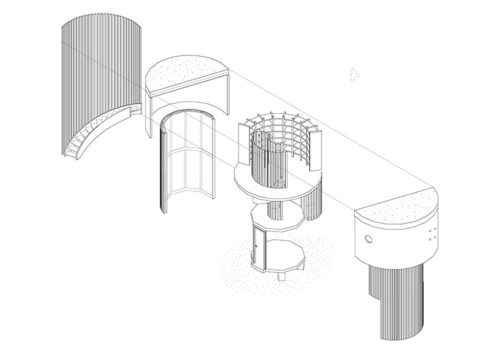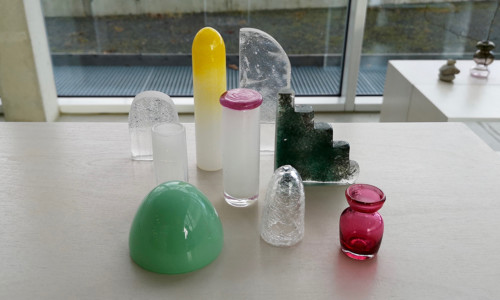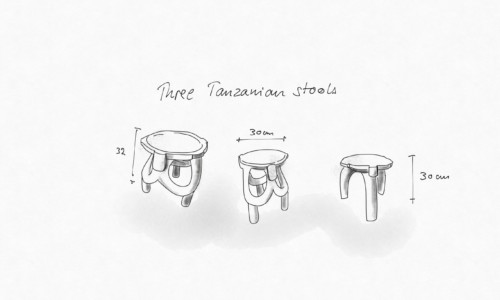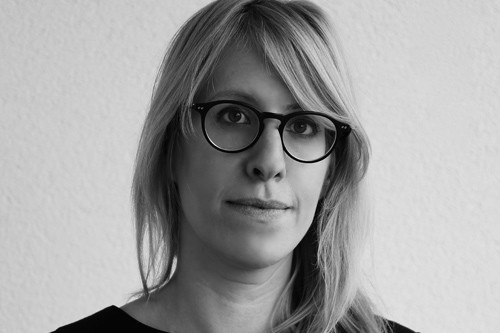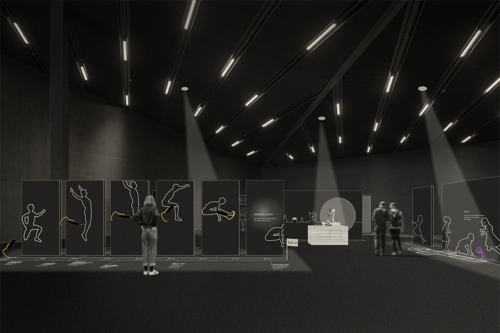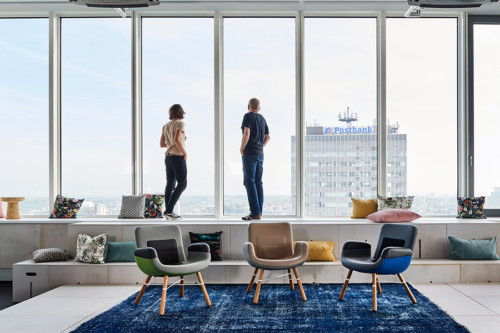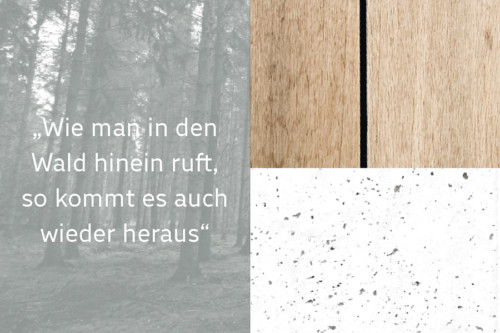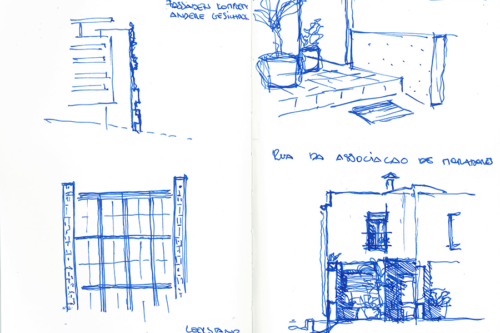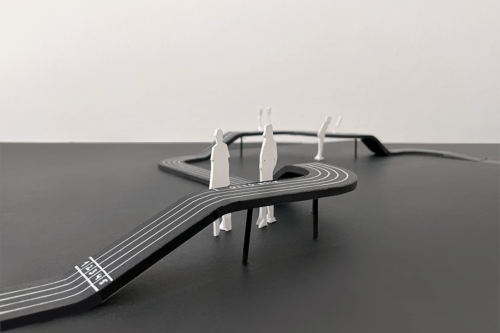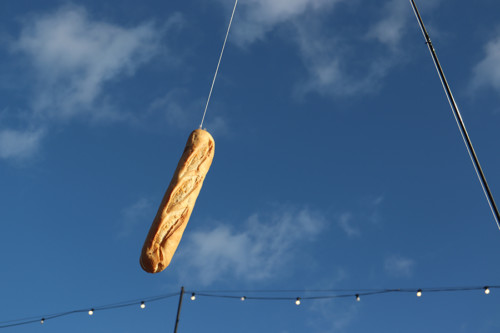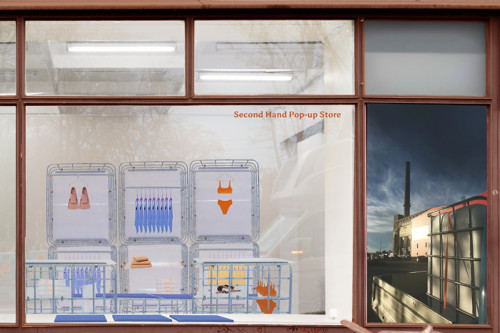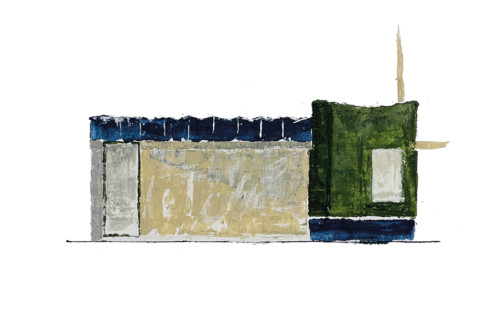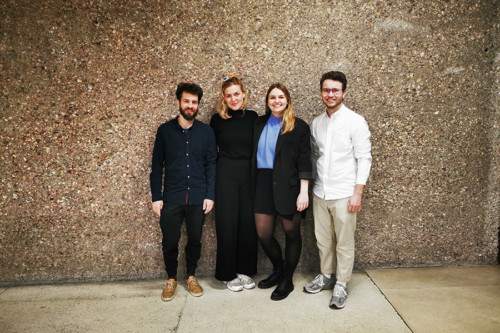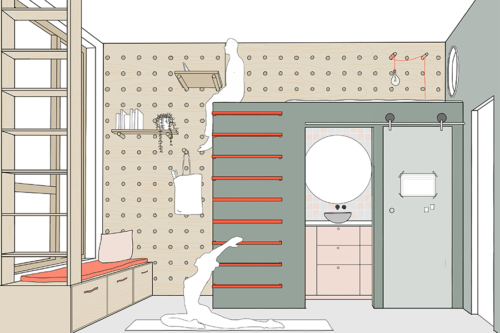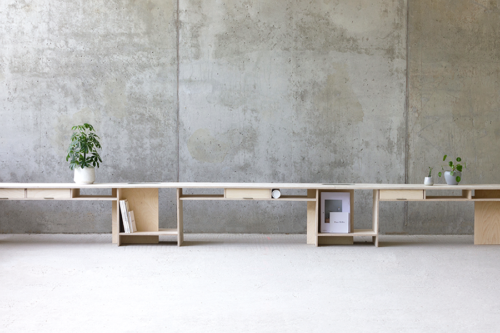Urban dovecote – Lara Grandchamp, Stipendiatin 2019/2020
- Sketch
- Dovecote
- Axonometrie
Blog Interior Scholarship
Juni 2020
Bloggerin: Lara Grandchamp
Urban dovecote
This term, I had the opportunity to join a workshop led by a group of researchers who investigate new ways to produce wooden façade using advanced digital tools. https://www.masterstudiodesign.ch/en/research/code-facades
I purposefully chose to work on the dovecote for two reasons:
The first one is that, originally, dovecotes had a strong historical statement of local craftsmanship. The second is that I wanted to tackle the problematic of the overpopulation of pigeons in cities and think of a concept that would provide them a safe and healthy place to stay as well as using it to control their population. In short, bringing the use of the dovecote (also called pigeon loft) back to a contemporary and this with the help of a new technology. A perfect fit to this workshop’s tasks.
Problematic
Dovecotes can be found in many different places around the world and have been used for centuries. They were quite imposing buildings, built with the same materials and style as the housings around. Until the industrial revolution, only the wealthy could afford to have pigeons. But from the 19th century on, they started inhabiting cities. There, they would constantly find food, which induced them to breed rapidly – up to six times – all year long. Pigeons don’t nest in trees, but prefer cavities. Buildings are therefore appealing to them. But their very acidic droppings (used originally as fertilizer) badly damage façades and roofs.
Currently, urban populations of pigeons are dealt with quite drastically (by trapping and killing them). But this hard method hasn’t been able to solve the overpopulation issue.
However, a new method has come up in the last couple of years: the contraceptive dovecote. How does it work? The dovecote is the home of a flock (up to fifty couples), which is supervised by a team of specialists. This team would do the maintenance of the dovecote, provide the birds with clean water and sometimes food, and also control the amount of eggs laid, by replacing them by dummies.
Research
I tried to figure out, with the help of specialists (biologists, geographers, vets, architects) what would be the ideal dovecote for both the flock and the caretakers, and how a balanced relationship between humans and pigeons in an urban environment could be achieved. They brought my attention to a lot of aspects and details (what a complex topic!), which I summarized into a design brief and started working on the architecture programme.
I came up with a proposal consisting of a tower split into 3 zones:
- A storage space located on the ground floor, where grains, canvasses, and other equipment could be stored.
- A separate entrance hall to reach the pigeon loft, where tools and overalls could be stored, and a workstation.
- The pigeon loft, with enough for an easier maintenance and interaction with the birds.
I really wanted this little tower (7.70m high) to blend within its surrounding. So I went out to do an inventory of different aspects of the city of Basel, where I planned the dovecote to stand. I also paid a close attention to the urban furniture, how old and new mixed together, to get a good overall feeling of the city. Basel is a lovely blend of old and new, with the historical part and the industrial part of the harbor. Many towers are part of the landscape. I was particularly keen on the round towers, which I find to be softer visually. Also, as the dovecote would be made out of untreated larch wood, the impact of the weather and the sunbeams would provide some interesting shades. I really wanted this aging wood being part of the design.
I was searching for an expression of local craftsmanship for the façade. Keeping in mind the notion of the sun exposure and the different weather conditions we have here in Switzerland throughout the year, I directly thought of how farms and alpine pastures had their façades and roofs covered by shingles.
The advantages of shingles are mainly that they keep the place well tempered. A roof can last for about 50 years, and façades even longer. The craftsmen and -women have their personal touch, the way of bringing the sun to the household. Shingles still hold a strong tradition in Switzerland. It’s a very hard and long work, but everyone is seduced by the aesthetic and the grand gesture they provide to a very modest building.
These aspects were essential for me to be included in the making of the dovecote. Depending on where it is built, the design of the shingle façade could then be customized, providing the building with a local language in terms of architecture or landscape. The shingles used in this project would be of a new kind. They would be cut using digital robotic, after being designed and configured by a 3D programme.
After a successful presentation, we are willing now to try to build it with the team. Let’s see how it will happen in this early post-corona time!






