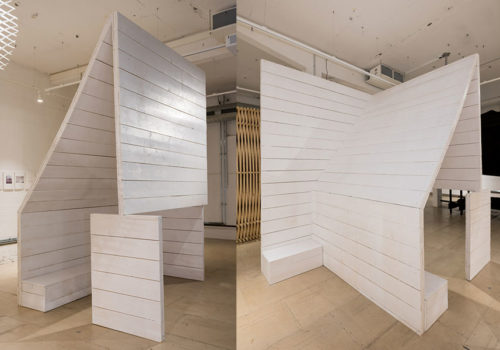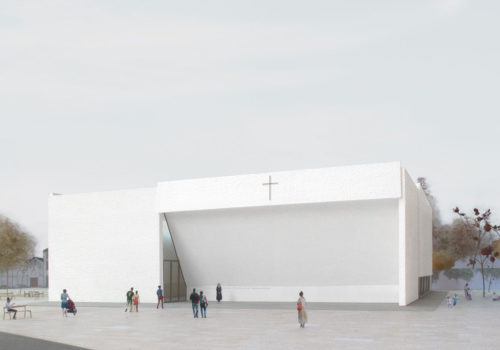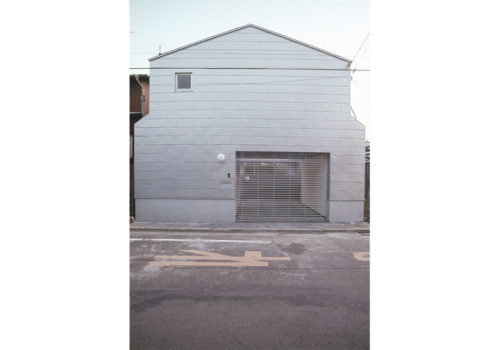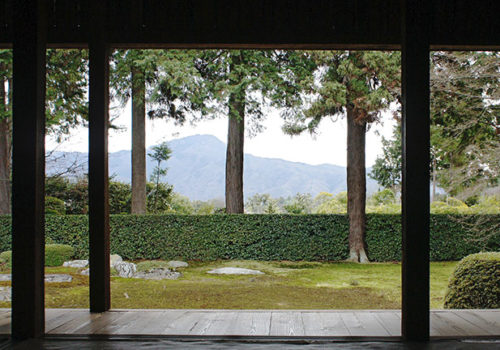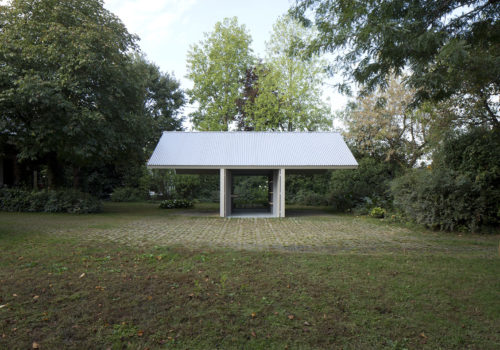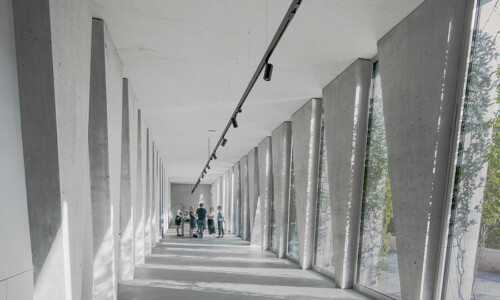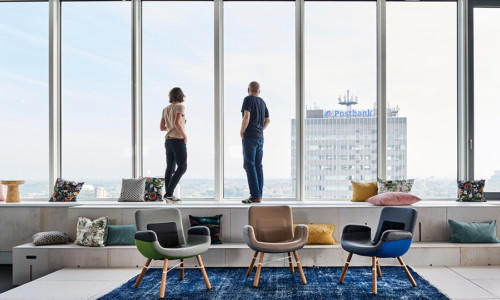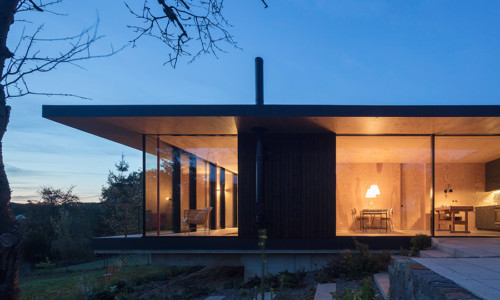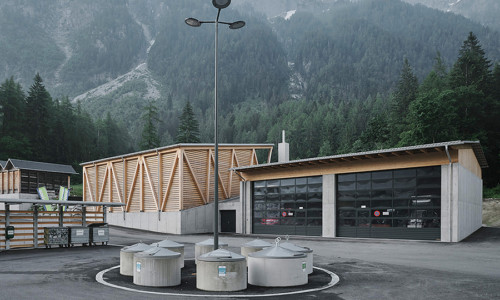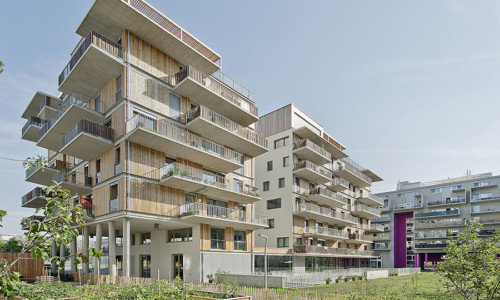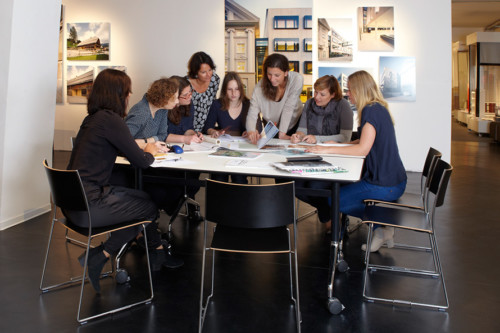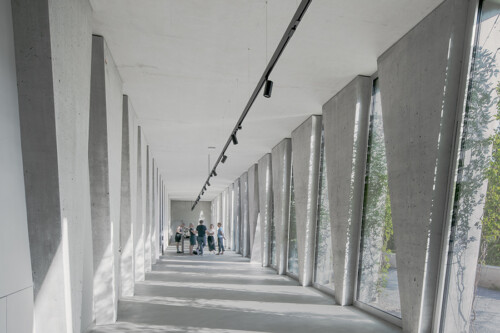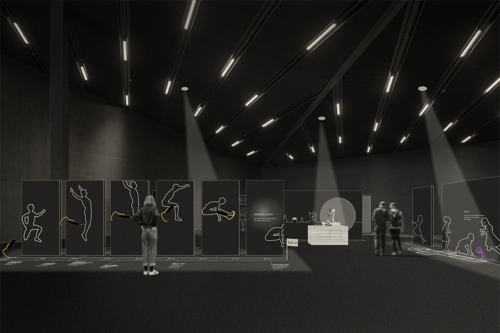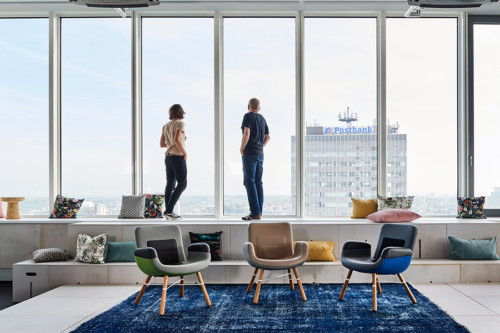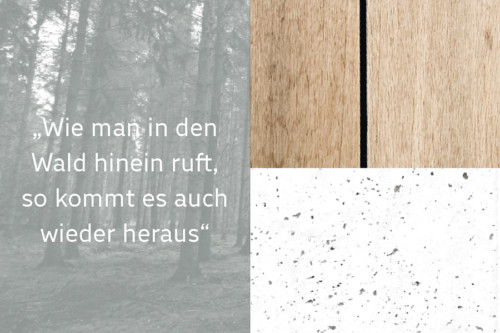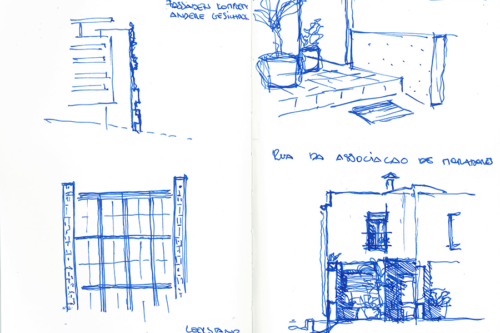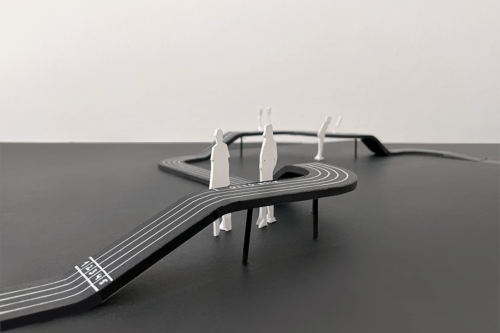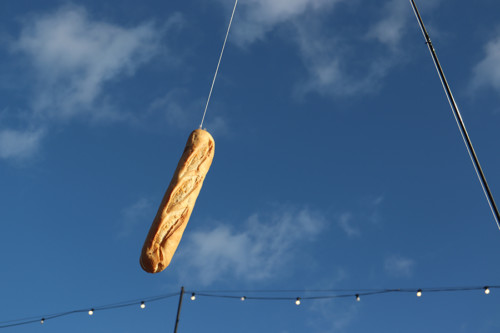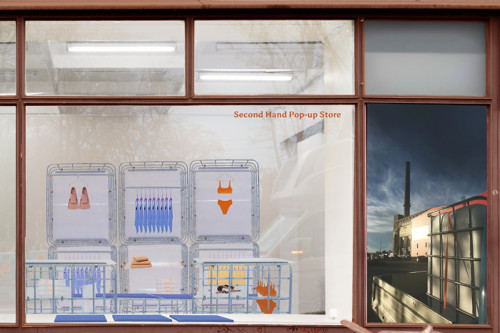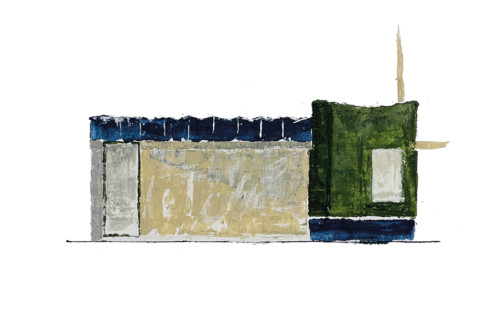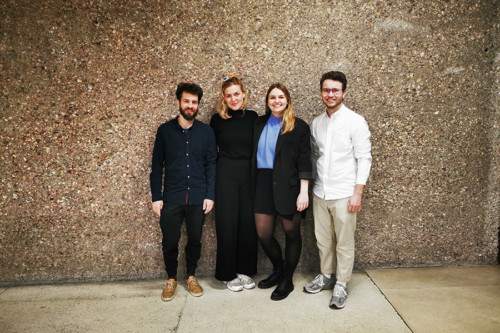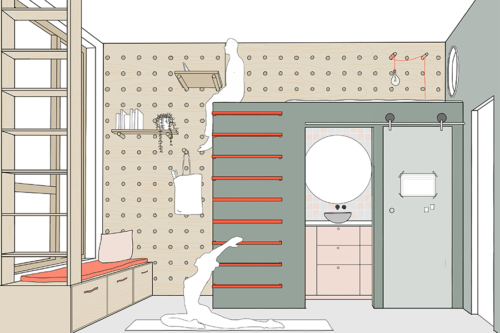Studiospazio: Composition with a Tilted Wall
- studiospazio, Composition with a Tilted Wall, AIT-Architektursalon, Munich, 2020 ©Schelke Fotografie
- studiospazio, Church of St. Lorenzo, Pegognaga, Italy, 2015 ©studiospazio
- Kazunari Sakamoto, Townhouse in Daita, Tokyo, Japan, 1976 ©Koji Taki
- Entsuji-Temple, Kyoto, Japan, 1678 ©studiospazio
- studiospazio, Workshop Garage, Suzzara, Italy, 2016 ©Stefano Graziani
Im Zentrum der aktuellen Gruppenschau „Dialoge Japan : Europa“ im AIT-ArchitekturSalon München stehen zehn wunderbare und kreative Rauminstallationen, die eigens für diesen Anlass von europäischen Architekturbüros entworfen wurden.
Die Entwürfe werden als Architekturen selbst erfahrbar und durch Skizzen, Zeichnungen, Pläne, Fotografien sowie Statements der Büros ergänzt, wodurch ein dichtes Panorama an Positionen einer jungen Architektengeneration aus Europa entsteht.
In den nächsten Wochen werden wir Ihnen an dieser Stelle die zehn Entwürfe im Detail vorstellen.
Den Auftakt macht das junge in Mantova und Zürich ansässige Architekturbüro studiospazio, mit seiner Installation „Composition with a Tilted Wall“:
The installation creates two contrasting spaces defined by a wall that is tilted above the height of the chest. This element separates and connects the two sides since the presence of the respective other can be sensed in both spaces. Furthermore, the relationships with the environment change while sitting or standing. The installation can be understood as a revisited fragment of the unbuilt project for the ‘Church in Pegognaga’ as well as a new space with its own logic.
The reference to the ‘Church in Pegognaga’ allows to displays a new realization of this unbuilt project.
One of the most important houses for us in Japan is the ‘Townhouse in Daita’ by Kazunari Sakamoto: It’s a house that provokes us to think about architecture. On the first sight the house is inconspicuous and ordinary, but it pursues an ambitious approach on a conceptual level. By relating the spaces in a non-hierarchical way, it establishes a living environment that expands and connects with the surrounding city.
The Entsuji-Temple in Kyoto is relevant to us because it’s a building that is able to integrate the scale of the environment into the architectural space. The scale of the garden as well as the scale of the landscape are perceived as part of the space in a unique way. Mt. Hiei in the distance becomes an architectural element equal to the trees, the hedge and the stones of the garden, as well as the floor, ceiling and pillars of the building. The relationship between these elements overcome the physical border of the architectural space and establishes a new spatial entity in the landscape.
Architecture has a fragile presence within the reality of today. As architects we work to make architecture emerge in a context that is often hostile. In another way, the notion of fragility is also rooted in the Japanese building culture and suggests an approach to address the context in a more open and relational way; this can be a fruitful condition for architecture to exist nowadays in Europe.
studiospazio, IT-Mantova / CH-Zürich
Studiospazio wurde 2014 von Samuele Squassabia, Tao Baerlocher und Eugenio Squassabia in Mantua und Zürich gegründet. Das Architekturbüro setzt sich in seinen Projekten, Wettbewerben, Publikationen und ihrer akademischen Lehrtätigkeit mit der Beziehung zwischen Architektur und der zeitgenössischen Realität auseinander.
Studiospazio was established by Samuele Squassabia, Tao Baerlocher and Eugenio Squassabia in Mantova and Zurich in 2014. The architectural practice deals with the question of the relationship between architecture and the contemporary reality through projects, competitions, publications and the academic commitment.
Weitere Informationen zur Gruppenschau sowie eine virtuelle Führung durch die Ausstellung finden Sie hier.
Kuratiert wurde die Ausstellung “Dialoge Japan : Europa” von Kristina Bacht und Çi?dem Arsu-Minuth (AIT-ArchitekturSalon) in Zusammenarbeit mit Nils Rostek (Kollektiv A).
