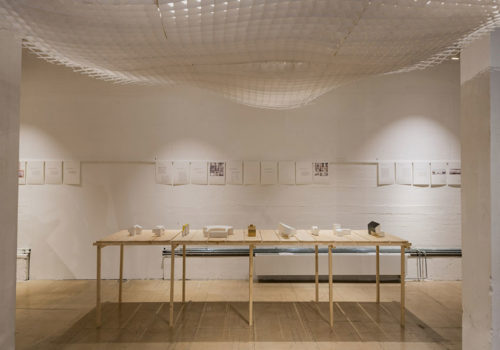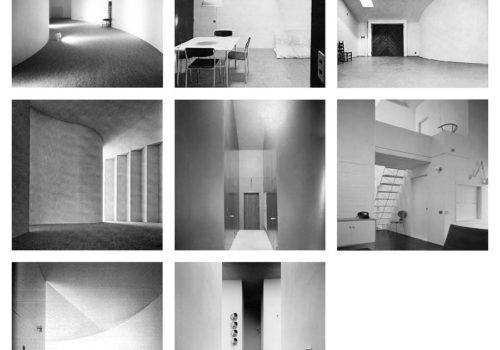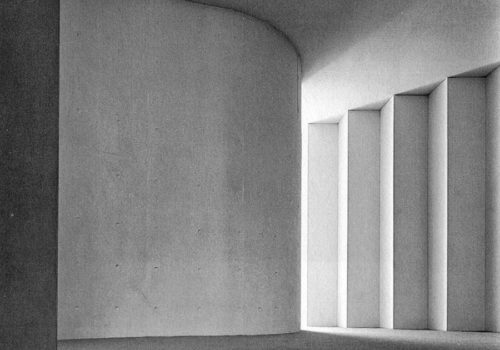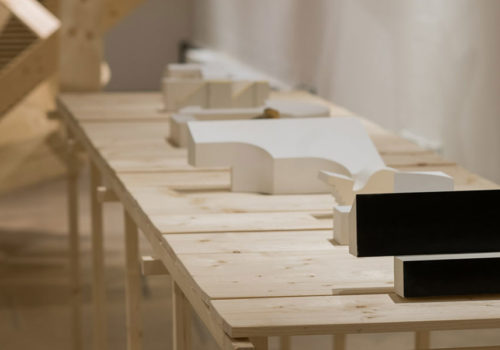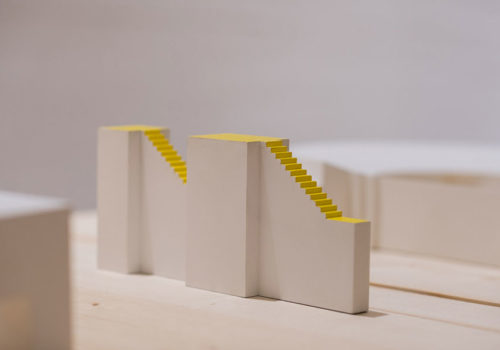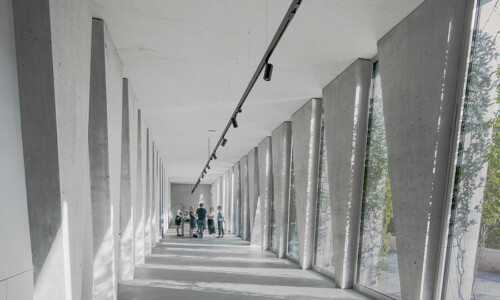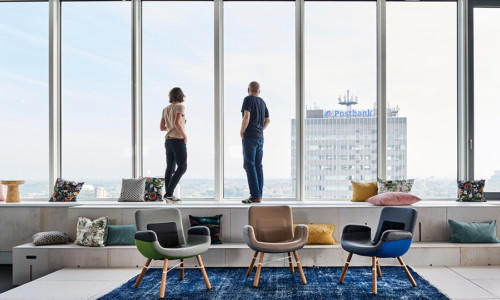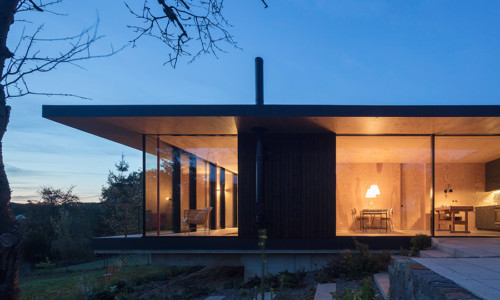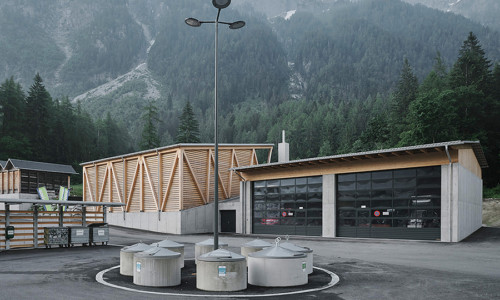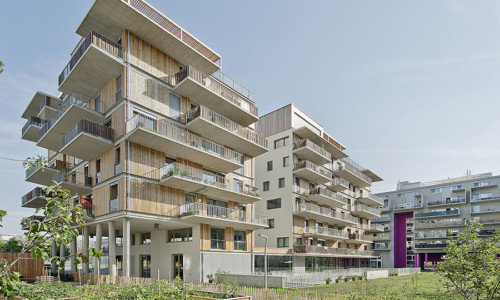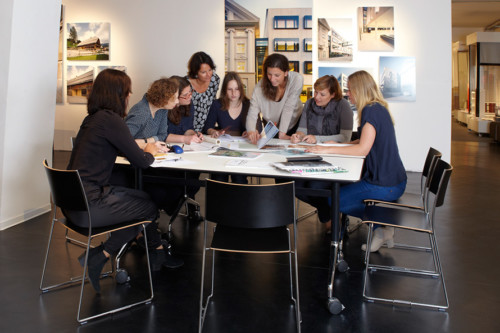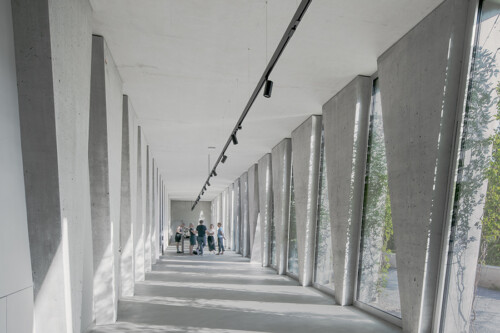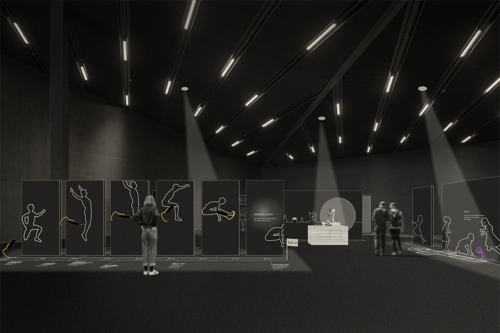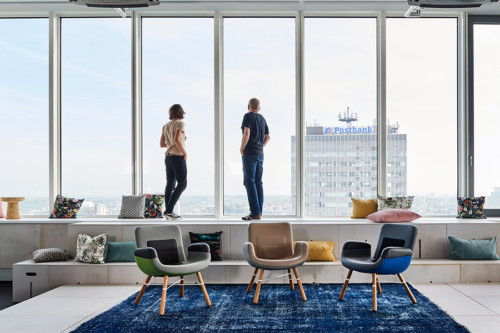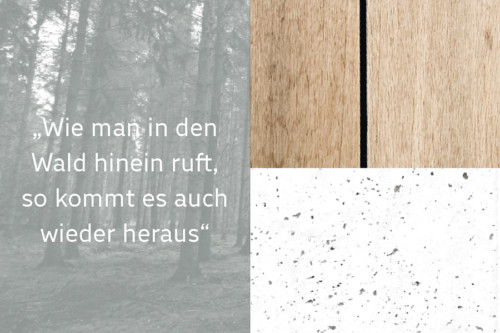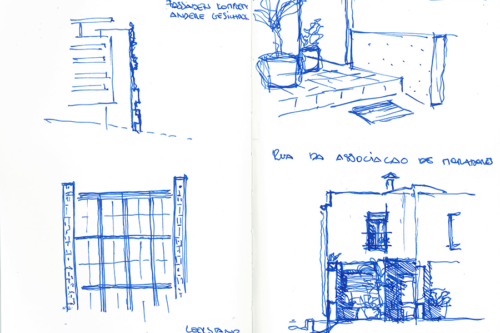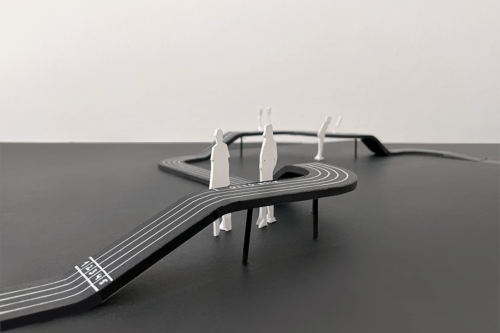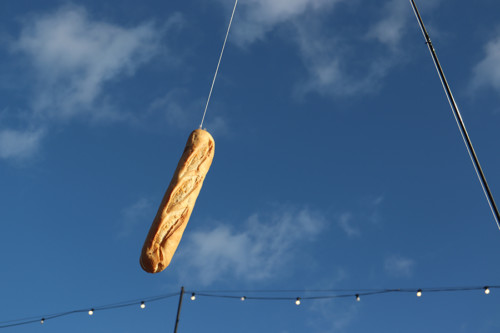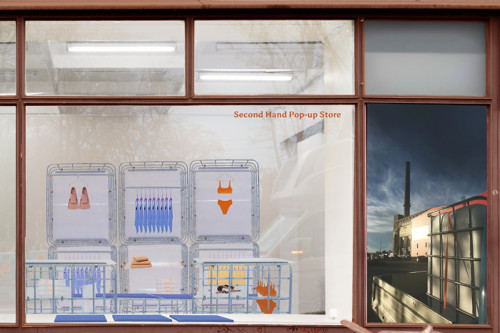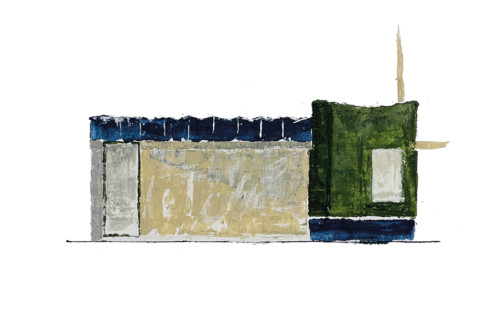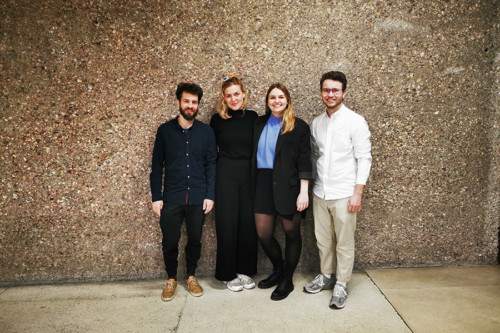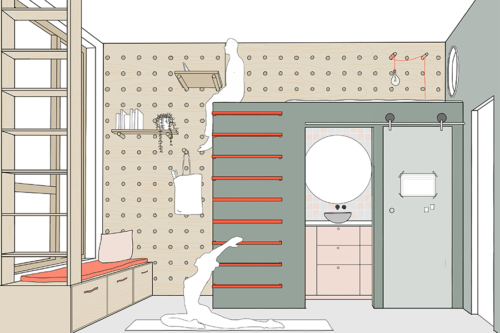Fala Atelier: Nine symbolic spaces
- Fala Atelier, Nine symbolic spaces, AIT-Architektursalon, Munich, 2020 ©Schelke Fotografie
- Toyo Ito, White U (1976) / Toyo Ito, House in Kamiwada (1976) / Itsuko Hasegawa, House in Yaizu (1972) / Itsuko Hasegawa, House in Kakio (1977) / Kazuo Shinohara, Repeating Crevice (1971) / Kazuo Shinohara, House in Karuizawa (1975) / Kazunari Sakamoto, Machiya in Minase (1970) / Kazunari Sakamoto, Kumono-Nagareyama House (1973) ©Shinkenchiku-sha Co., Ltd.
- Toyo Ito, House in Kamiwada (1976) ©Shinkenchiku-sha Co., Ltd.
- Fala Atelier, Nine symbolic spaces, AIT-Architektursalon, Munich, 2020 ©Schelke Fotografie
- Fala Atelier, Nine symbolic spaces, AIT-Architektursalon, Munich, 2020 ©Schelke Fotografie
Nine houses that could almost be one house.
Nine rooms or nine living spaces that could be parts of one building.
Nine houses that share traits, elements, perhaps, even a language.
(Fala Atelier, PT-Porto)
Der Entwurf “Nine symbolic spaces” des portugiesischen Büros Fala Atelier ist der einizige der keine begehbare Rauminstallation ist. Vielmehr haben sie die zentrale Fragestellung der Ausstellung, inwiefern und mit welchen Mitteln architektonische Gestaltungsprinzipien aus der japanischen in die europäische Kultur überführt werden können, in den Fokus ihrer Arbeit gestellt und analytisch reflektiert.
Die Auseinandersetzung mit dem architektonischen Phänomen wird über Fotos und Modelle, die auf einem minimalistischen hölzernen Tisch angeordnet sind, illustriert. In Form von neun Negativ-Abgüssen zeigen sie die Architektur ihrer Vorbilder. Somit ist die Installation eine Hommage an ihre Vorbilder, gleichzeitig aber auch ein selbstbewusster Vergleich mit ihrem eigenen Oeuvre.
Zur Erläuterung ihrer Installation “Nine symbolic spaces” schreibt das junge Büro Fala Atelier:
Nine symbolic spaces
“Celebrating an architectural moment; Japan, 1969-1977. Celebrating this moment not out of nostalgia or exoticism, but because old and remote buildings exist here and now, at least in our minds.
Nine photographs capturing fragments of spaces, simple but carefully calculated gestures. Four architects and nine houses which carry common beliefs about what a house should be, but that still display an impressive formal variety. The selected photographs have undeniable similarities; the nine spaces are intentionally abstract.
Each of the nine houses revolves around a central space. These central spaces are thoroughly designed but they do not have any clearly defined function. They are symbolical, perhaps a metonymy of the houses themselves. Some of the architects called these spaces ‘internalized courtyards’, some called them ‘meaning spaces’.
In all cases however, these central spaces are introverted, gratuitous secrets between the architects and their clients. They are generally white (despite a few meaningful touches of color) and generally dry. Their emptiness is heavy. At their best, they propose a synthesis of the monumental and the casual.”
Im Kontext der Ausstellung haben wir Fala Atelier darüber hinaus noch weitere Fragen gestellt.
Lesen Sie ihre Antworten hier:
Is there a special experience that marks a key moment in your involvement with Japanese building culture?
Nine houses that could almost be one house. Nine rooms or nine living spaces that could be parts of one building. Nine houses that share traits, elements, perhaps, even a language.
Is there a vernacular architecture of this culture (contemporary and historical) that inspires you?
A house is synthesis of the monumental and the casual. Is there anything else architecture could aspire to?
Are there essential differences and commonalities between the two building cultures?
Refusing to do “new“ things. Reworking, rewriting these references in your own way that results in a language made up of small fragments, which include sounds, words, images and perceptions. Defining your own vocabulary out of these fragments, building your architecture on these accumulated elements.
Comparing the projects and their “meaning spaces“. Some are highly compositional, some are unbearably rational. Still, the elements that compose them recur – gloriously repeating.
Fala Atelier, PT-Porto
Das Architekturbüro Fala Atelier wurde 2013 von Filipe Magalhães und Ana Luisa Soares in Porto gegründet. Ahmed Belkhodja kam wenig später als dritter Partner hinzu. Hedonistisch und zurückhaltend zugleich, nimmt Fala Atelier in ihren Entwürfen Leichtigkeit und Freude sehr ernst.
The architectural office Fala Atelier was founded in 2013 by Filipe Magalhães and Ana Luisa Soares in Porto. Ahmed Belkhodja joined the firm as a third partner shortly afterwards. While both hedonistic and restrained, Fala Atelier takes lightness and joy very seriously.
Weitere Informationen zur Gruppenschau sowie eine virtuelle Führung durch die Ausstellung finden Sie hier.
Kuratiert wurde die Ausstellung “Dialoge Japan : Europa” von Kristina Bacht und Çi?dem Arsu-Minuth (AIT-ArchitekturSalon) in Zusammenarbeit mit Nils Rostek (Kollektiv A).
