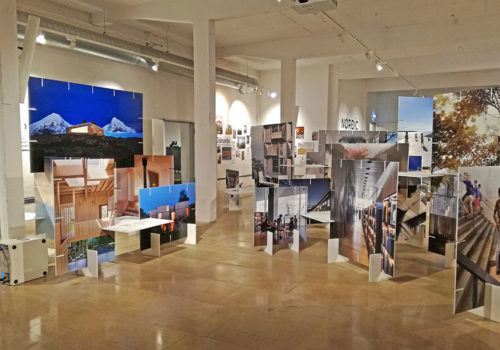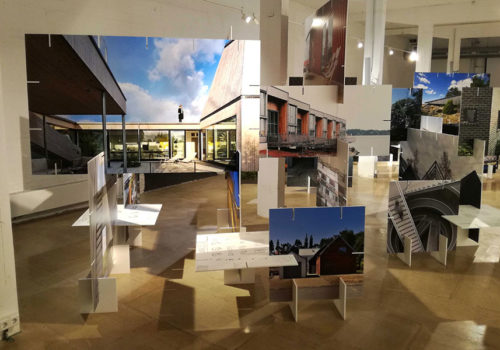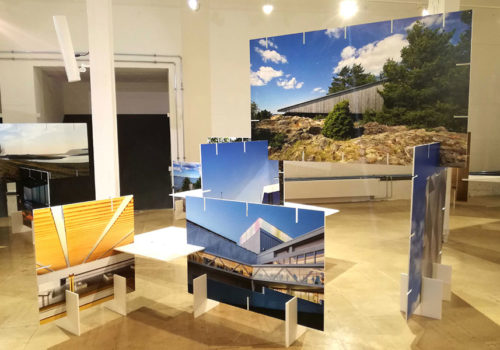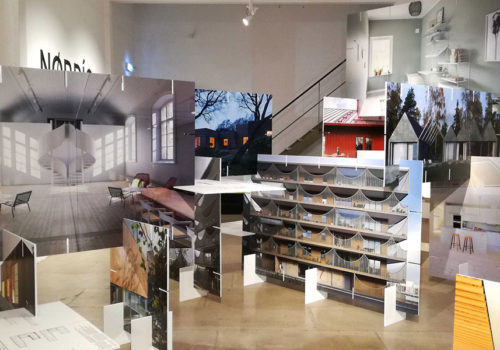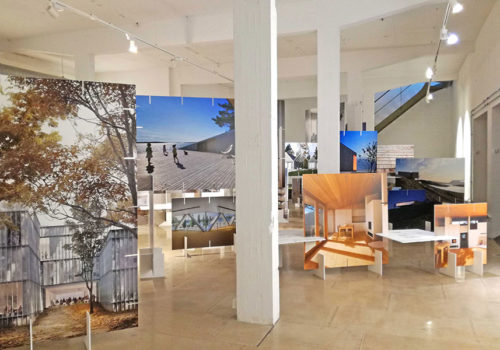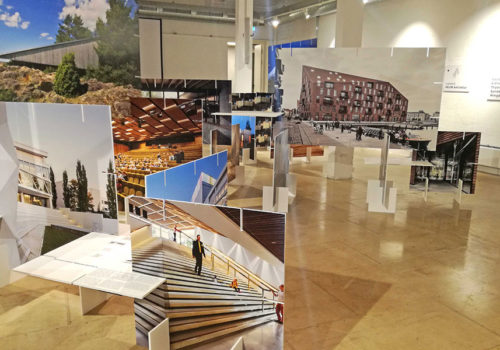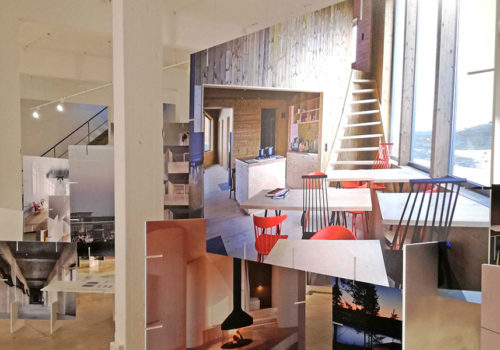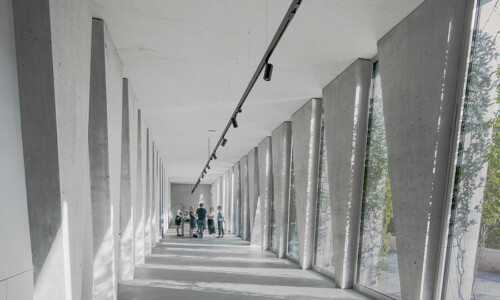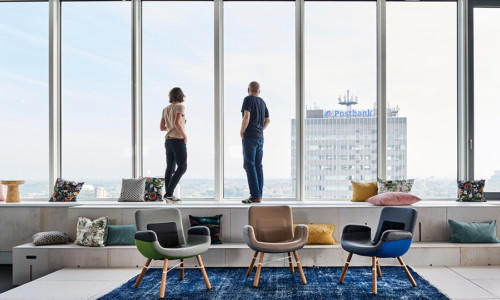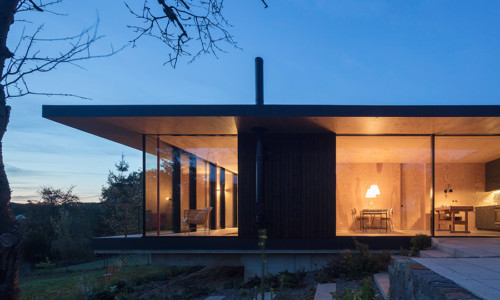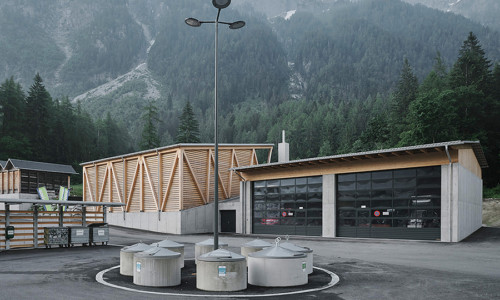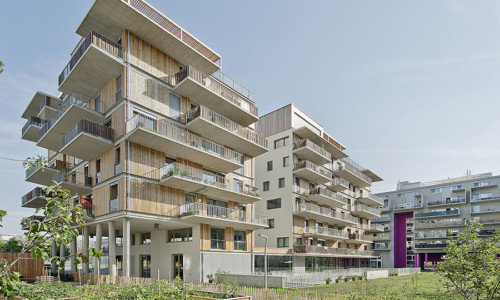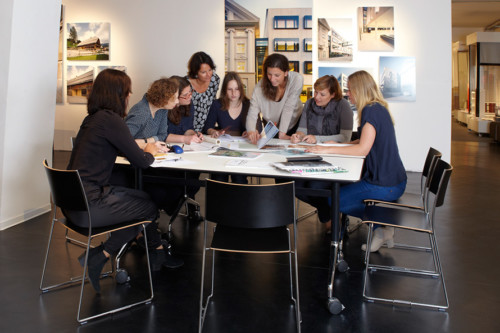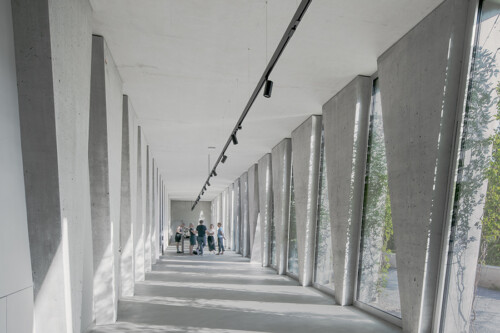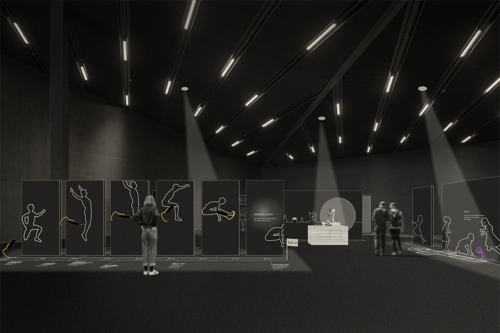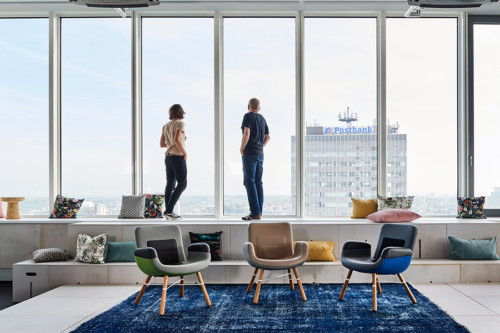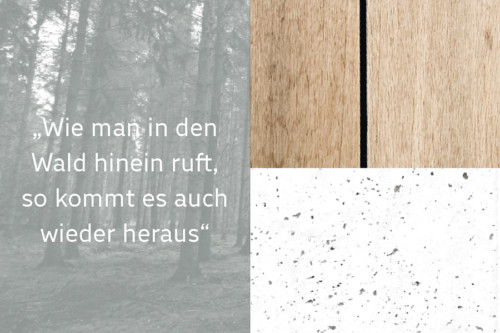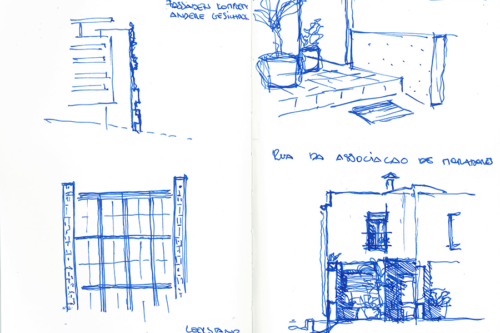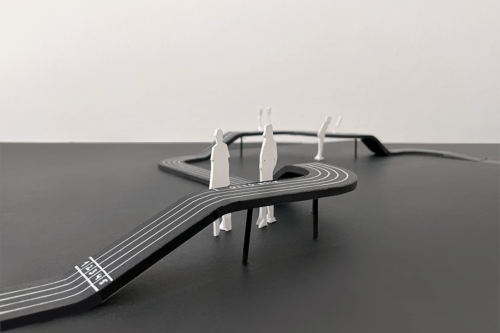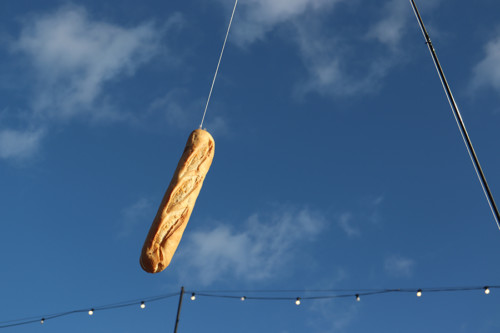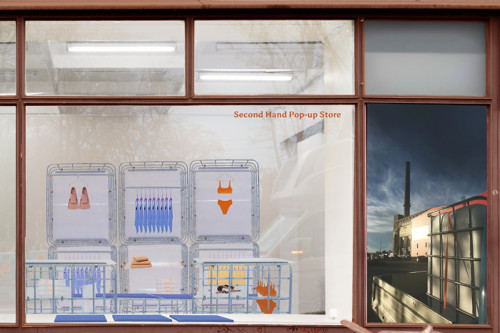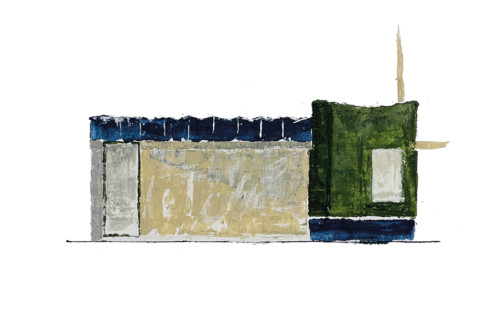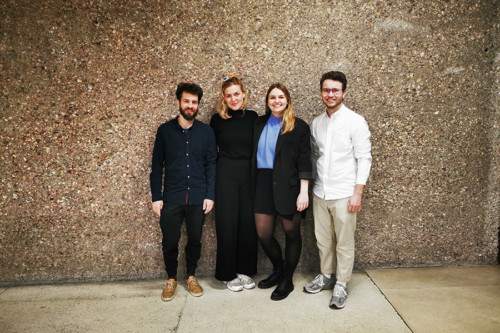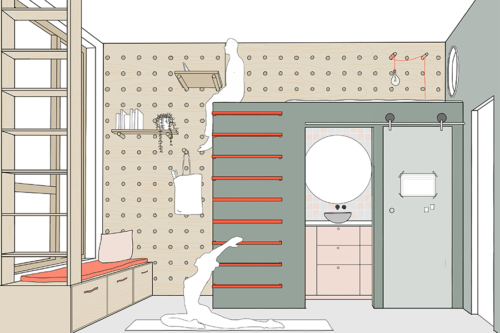Aus dem Archiv: Ausstellung “NØRÐÍC. Ein Kaleidoskop skandinavischer Architektur”
- Ausstellung “NØRÐÍC. Ein Kaleidoskop skandinavischer Architektur”, AIT-ArchitekturSalon, 2017
Rückblick auf die Gruppenschau “NØRÐÍC. Ein Kaleidoskop skandinavischer Architektur”
Nordic Design hat mit vielen Klassikern aus Architektur und Produktwelt vor allem in den 1950er- und 1960er-Jahren ein starkes Bild skandinavischer Gestaltung geprägt. Wie gehen Architekten heute mit dieser zum Markenzeichen gewordenen Tradition um? Und wie entwickeln sie ihre eigene Avantgarde? Die Ausstellung »NØRÐÍC« stellt die gegenwärtige Architekturlandschaft Skandinaviens in den Fokus. Sie zeigt Positionen junger und etablierter Architekturbüros aus Dänemark, Finnland, Island, Norwegen sowie Schweden und gibt einen Einblick in Wohnmodelle des Nordens.
2017 zeigte der AIT-ArchitekturSalon in Köln, Hamburg und München die Gruppenschau “NØRÐÍC. Ein Kaleidoskop skandinavischer Architektur”. Mit großformatigen Fotografien präsentierten renommierte und aufstrebende skandinavische Büros ihre Bauwerke und gaben nicht selten einen Einblick in die Innenräume der Architektur. Zusammengesetzt, wie eine Art Kartenhaus, fügten sich die einzelnen Bilder zu Clustern in Form von architektonischen Rauminstallationen zusammen.
Architekten wie Arne Jacobsen, Sverre Fehn, Gunnar Asplund, Alvar Aalto, Verner Panton oder Eero Saarinen, um nur einige der bedeutenden skandinavischen Architekten zu nennen, sind nicht nur starke Vorbilder, sie sind auch ein Maßstab, mit dem Nordic Design zu einer Identität avancierte und Architekten sowie Designern auch jenseits der Grenzen Skandinaviens als Leitmotiv dient. Neben einer großzügigen Raumkonzeption und einem unmittelbaren Bezug zum Ort – ob Natur oder Stadt – tritt die Entwurfmaxime mit einer Eigenständigkeit in Erscheinung, die mit ihren Materialien und dem damit verbundenen Handwerk das besondere nordische Raumgefühl überträgt. Das Repertoire ist facettenreich und zeigt alle Gradationen von hart-weich, offen-geschlossen, hell-dunkel oder laut-leise. Nordic Design begegnet mit einer erfrischenden Vielfalt in Materialität und Verarbeitung sowie in Natur und Künstlichkeit und bildet damit ein Kaleidoskop der Gestaltung.
Inwiefern können Architekten heute diese starken Vorbilder für sich beanspruchen und in der Tradition eines zum Markenzeichen gewordenen NORDIC in einen zeitgenössischen Kontext übertragen? Wie lassen sich eine neue Maxime und moderne Ansätze eines Nordic Design ausmachen? Gerade in den letzten 10 bis 15 Jahren entstanden außergewöhnlich mutige und gestalterisch anspruchsvolle Projekte, die ein neues Nordic Design erkennen lassen. Welche Architekten prägen das Design, wovon werden sie motiviert und welche Haltung vertreten sie? Mit diesen Fragestellungen lädt der AIT-ArchitekturSalon Architekten und Designer in einer Kooperation mit Firmen aus Skandinavien ein, im Rahmen einer Gesamtschau das nordische Raumgefühl zu erleben.
Die Ausstellungsarchitektur gestaltet sich als ein zusammengestecktes Kartenhaus aus Tafeln mit großformatigen Abbildungen der beteiligten Architekturbüros. Die Gestaltung dafür lieferte das norwegische Büro Jarmund/Vigsnæs Arkitekter aus Oslo.
Teilnehmende Architekturbüros
ALA Architects, FI-Helsinki
Atelier Oslo, NO-Oslo
COBE, DK-Kopenhagen
Elding Oscarson, SE-Stockholm
Henning Larsen Architects, DK-Kopenhagen
Huttunen Lipasti Pakkanen, FI-Helsinki
Jarmund/Vigsnæs Arkitekter, NO-Oslo
PKdM, IS-Reykjavík
sandellsandberg, SE-Stockholm
Schmidt Hammer Lassen, Architects, DK-Aarhus
Tham & Videgard, SE-Stockholm
WE Architecture, DK-Kopenhagen
Wingårdhs, SE-Göteborg
Büroprofile
ALA Architects, FI-Helsinki
ALA Architects specializes in demanding public buildings and unique renovation projects. The Helsinki-based firm was founded in 2005 by four partners: Juho Grönholm, Antti Nousjoki, Janne Teräsvirta and Samuli Woolston. Their collaboration started in 2004 through success in architectural competitions. ALA’s most recent completed projects are a new City Theatre on the roof of a shopping center in Lappeenranta, Finland and the Aalto University and Keilaniemi metro stations in Espoo, Finland. In 2012 the ALA partners received the prestigious Finnish State Prize for Architecture. / www.ala.fi
Atelier Oslo, NO-Oslo
Atelier Oslo is a young architectural studio working with projects in different scales, ranging from installations, cottages and villas, to large residential, commercial and cultural projects. Atelier Oslo has received numerous prizes in competitions and awards for their buildings. In 2009, Atelier Oslo won the competition for the new main public library in Oslo, Deichman, together with Lund Hagem. The project is currently under construction and will open in 2020. Man’s individuality, social interaction and unpredictable use of space is one of the main interests for Atelier Oslo. Our vision is to create places that inspire curiosity and the urge to explore. / www.atelieroslo.no
COBE, DK-Kopenhagen
COBE is an architectural company founded in 2006 by architect Dan Stubbergaard. In only ten years, COBE has established itself as a leading practice with a great understanding of architecture’s function as a social engine. COBE is a collective of architects, urban planners and landscape architects with a base in Copenhagen. The past ten years COBE has put its unmistakeable stamp on Copenhagen with a series of notable projects. For COBE, architecture is not a matter of a certain style or form, but more importantly its adaptability to the local context, its social life and its users. It is their aim to create social interaction through all their projects. / www.cobe.de
Elding Oscarson, SE-Stockholm
Elding Oscarson is the joint operation between Johan Oscarson and Jonas Elding combining substantial experience from employments in Sweden and Japan, covering both local and international architecture, from large to small projects. We want to continue to challenge an eclectic array of architecture and design tasks, to see how our joint effort can contribute to new solutions, ways to live, and spaces to enjoy. We feel successful when we surprise ourselves; when our projects are highly relevant to the user, the site, or other parameters that make every project unique, real, and story-telling. / www.eldingoscarson.se
Henning Larsen Architects, DK-Copenhagen
Henning Larsen is one of the most progressive and professional architecture practices worldwide. Headquartered in Copenhagen, Henning Larsen Architects is invested in projects and people globally. They employ 300 people from over 30 different nations in 7 offices globally: Copenhagen, Oslo, Faroe Islands, Munich, Riyadh, Hong Kong, and New York City. They develop architecture in an ever-evolving process that continuously challenges the boundaries of the possible.
Henning Larsen shape, challenge and change the physical environment — from masterplans, urban spaces, landscape, and buildings, to interior design and graphics — with the overall objective of providing the user with a strong, visionary and comprehensive design adapted to the specific context. / henninglarsen.com
Huttunen Lipasti Pakkanen, FI-Helsinki
Huttunen Lipasti Pakkanen was established in 1998 by partners Risto Huttunen and Santeri Lipasti, with Pekka Pakkanen joining them in 2007. Today, the firm consists of 15 employees, and it has made a name for itself by winning and ranking high in many competitions in recent years. Their approach to the designs is also all-embracing considering all aspects from the building materials to the location as well as smaller details. They work according to Aalto’s ideal of an architect mastering all scales from the doorknob to the whole city. / www.h-l-p.fi
Jarmund/Vigsnæs Arkitekter, NO-Oslo
Jarmund/Vigsnæs Arkitekter was established in 1996 by Einar Jarmund and Håkon Vigsnæs. Alessandra Kosberg became a partner in 2004. Located in Oslo, the team of 17 employees focus on the entire field of architecture ranging from both public and housing projects while also being involved in urban planning and building interiors. JVA explore modern possibilities with sensual and tactile means, and seek the right character for the place and purpose and define clear and understandable strategies for apparent yet sensational results. / www.jva.no
PKdM, IS-Reykjavík
PKdM is a Nordic architecture and design studio. Its founder, Icelandic architect Pálmar Kristmundsson, draws his inspiration from Iceland’s stunning natural landscape and from his encounters with vernacular Japanese architecture. The managing partner, Fernando de Mendonça brings a dynamic international perspective from large scale architectural projects in South America and Europe. The team has twice been nominated for the Mies van der Rohe Award. The projects incorporate the design of complementing objects embedded in an overall design plan. An unwavering commitment to the environment has been integrated into the design philosophy / www.pkdm.is
sandellsandberg, SE-Stockholm
Sandellsandberg was founded in 1995 by Thomas Sandell, Ulf Sandberg and Joakim Uebel. As one of the first practices in Sweden fusing architecture, design and advertising. sandellsandberg challenged the conventional design business model. The practice currently has 40 employees and is established as one of Sweden’s most renowned offices aiming to implent architecture and design as brand-making approach through expressive and challenging proposals with strong and lasting identities. All fields communicate something about a company: the building, the entrance, the window display, the office, a store environment, products, advertising, employees etc. Everything mirrors the company’s values and characterizes the brand – everything communicates. / www.sandellsandberg.se
Schmidt Hammer Lassen, Architects, DK-Aarhus
With more than 30 years of experience, Schmidt Hammer Lassen Architects is one of Scandinavia’s most recognized and award-winning architectural practices. Working out of studios located in Copenhagen, Aarhus and Shanghai, we provide skilled architectural services all over the world, with a distinguished track record as designers of international high-profile architecture. We are deeply committed to the Nordic architectural traditions based on democracy, welfare, aesthetics, light, sustainability and social responsibility. In 2018, Schmidt Hammer Lassen became part of global architecture and design firm Perkins+Will. / www.shl.dk
Tham & Videgard, SE-Stockholm
Architecture is about the future. A building stands for hundreds of years, so inevitably it is not only contemporary but also a form of continued history projected into the future.
Contexts: One factor that makes architectural work constantly interesting and inspiring is context. If you look closely enough at a project’s context – its physical, cultural and ideological environment – you will find an inexhaustible source of inspiration for new solutions to any architectural program.
Operative Elements: All great works of architecture – be it the Mayan pyramids, La Rotonda, the Lingotto, the villa Savoye, or the Kunsthaal – have strong cultural presence and offer distinct spatial experiences. / www.tvark.se
WE Architecture, DK-Kopenhagen
WE Architecture was founded in 2009 by architects Marc Jay and Julie Schmidt-Nielsen. WE Architecture handles architectural and urban design, interior design, and renovation and development of conceptual projects and visionary ideas. As the primary focus of the office is architecture, a lot of effort is put to rethink and examine new potential correlations in architecture framed by a sustainable approach. We make our solutions rise above the predictable. The name WE derives from the thought that the process of creating architecture is not the stroke of one person’s genius, but a result of a close collaboration between all parties involved. / www.we-a.dk
Wingårdhs, SE-Göteborg
Wingårdhs is an innovative architecture practice that has presented benchmark buildings for sustainable, sensual and efficient design during more than thirty years. A staff of approximately 160 architects, engineers, model makers and many other experts operate under the company’s founder Gert Wingårdh. The office has pioneered through a wide range of design, from masterplans, housing schemes, civic buildings and transport facilities to private homes, interiors and product design. The internationally active and award-winning office, based in Göteborg, Stockholm and Malmö, has received many times the Kasper Salin Awards, the main national prize issued by the Association of Swedish Architects. / www.wingardhs.se
