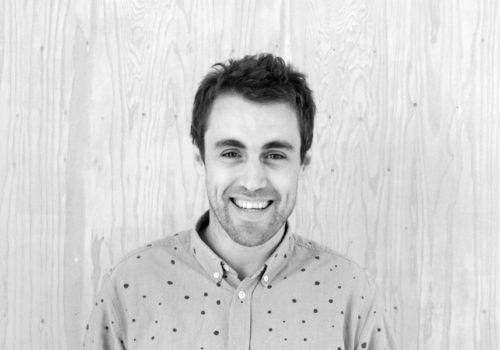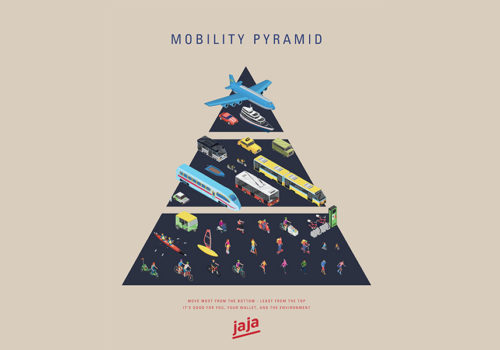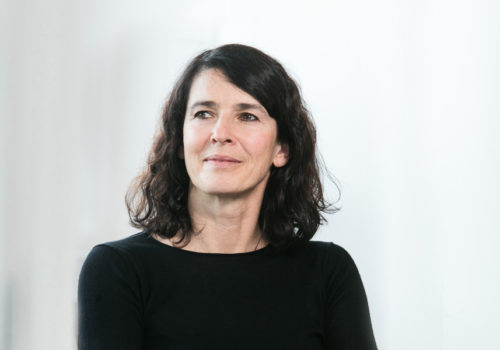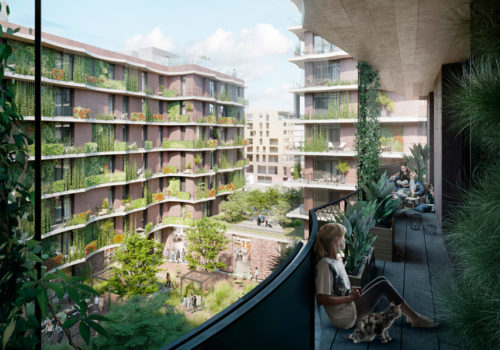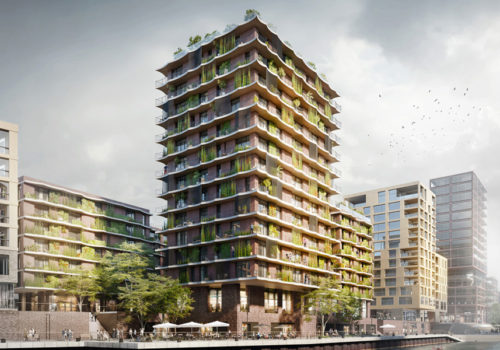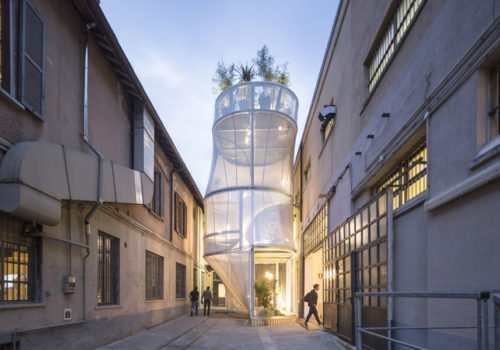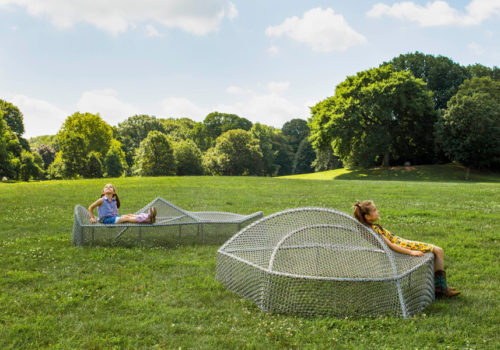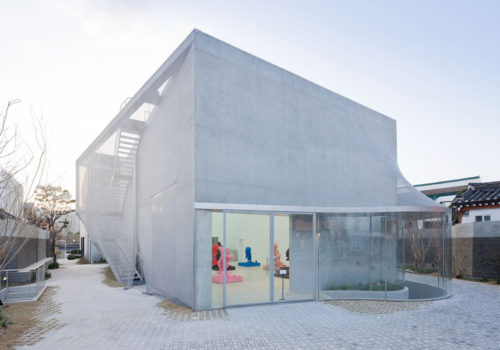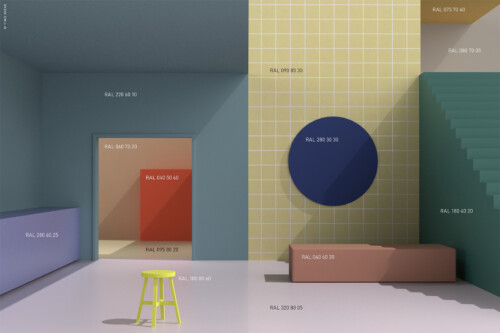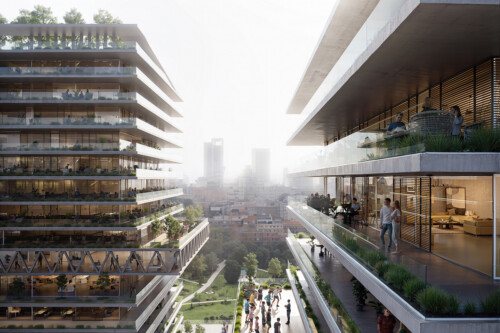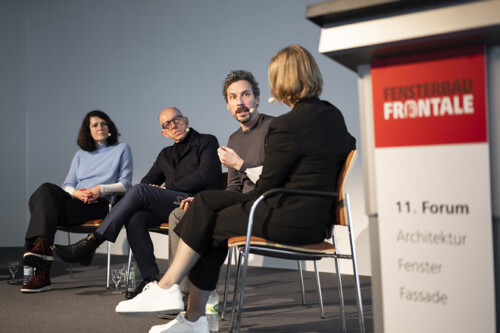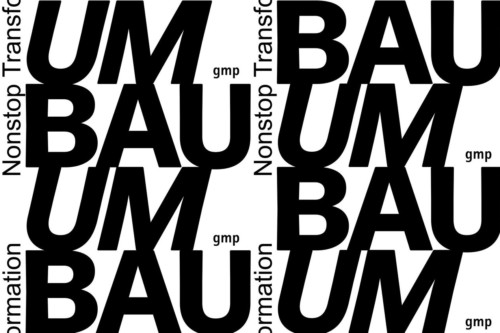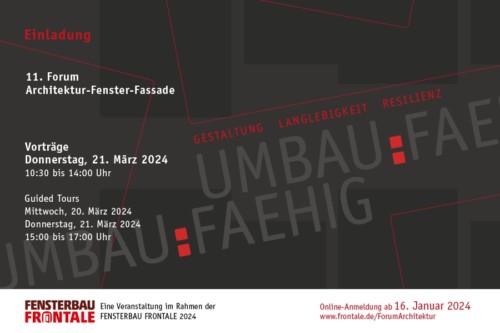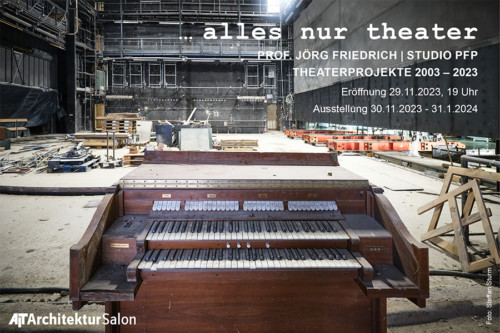Dialog nach 6 // virtuell – Beyond Smart – Flexible Systems
14. September 2021, 18.oo Uhr
Auf den Veranstaltungen der Reihe “Dialog nach 6” diskutieren internationale Gäste je eine Fragestellung der Baukultur und beleuchten diese in Kurzvorträgen. Die achte Veranstaltung findet am 14. September 2021 um 18 Uhr statt. Unter dem Motto “Beyond Smart – Flexible Systems” stellen internationale Gäste wie Jakob Steen Christensen (JAJA Architects/DK-Kopenhagen), Jasna Moritz (Kadawittfeldarchitektur/DE-Aachen & Berlin) und Florian Idenburg (SO-IL/USA-New York) in ihren Kurzvorträgen innovative Projekte vor, die durch eine wechselseitige Wirkung von Mensch, Technik, Architektur und Umwelt neue Möglichkeiten und Perspektiven eröffnen.
Im Kontext des Wandels von Gesellschaft und Technologie sind Gebäude gefragt, die nicht ausschließlich durch ein spektakuläres Äußeres beeindrucken, sondern Bauwerke, die darüber hinaus erweiterbare funktionale Möglichkeiten in den Fokus stellen. Um als smarte Lebensräume zu fungieren, werden unterschiedliche Anforderungen an die Gebäude gestellt: Die Aufgabe besteht darin, flexibel auf die sich ändernden Ansprüche der Nutzer, als auch auf schwankende Umweltbedingungen zu reagieren. Bezug genommen wird demnach nicht nur auf die menschliche Komponente, sondern im Sinne einer “Responsive Architecture” auch auf die Umwelt.
Voraussetzung dabei ist, dass dies bereits in der Planung mitgedacht und berücksichtigt wird – einerseits im Entwurf und in der Bauweise und andererseits durch eine intelligente Ausstattung. Die gestiegene Komplexität von Gebäuden fordern technische Lösungen, die maßgefertigt und individuell sind, sich aber genauso unsichtbar und subtil einfügen, um Raum für den Menschen zu lassen. Die Lösungen stehen dabei nicht für sich, sondern können in ihrer Interaktion mit den Menschen eine ganz eigene Poesie offenbaren. Gemeinsam mit den Referenten und unseren Partnern dormakaba, Gira und TECE werden aktuelle Fragestellungen rund um das Thema “Beyond Smart – Flexible Systems ” diskutiert.
Die achte Ausgabe der neuen Veranstaltungsreihe findet am 14. September 2020 um 18 Uhr digital statt. Bitte melden Sie sich mit untenstehendem Formular an. Den Link zur Veranstaltung erhalten Sie mit Ihrer Anmeldebestätigung.
Klicken Sie hier für mehr Informationen über das Programm und die Referent*innen:
Programm
18:00 Uhr – Begrüßung Kristina Bacht, AIT-ArchitekturSalon
18:10 Uhr – Beitrag Marco Stark, GIRA
18:20 Uhr – Vortrag Jakob Steen Christensen (Partner, JAJA Architects/DK-Kopenhagen)
18:40 Uhr – Beitrag Sascha Schneidermann, dormakaba
18:50 Uhr – Vortrag Jasna Moritz (Partnerin, Kadawittfeldarchitektur/DE-Aachen & Berlin)
19:10 Uhr – Beitrag Brian Kremers, TECE
19:20 Uhr – Vortrag Florian Idenburg (Partner, SO–IL Office/USA-NY)
19:40 Uhr – Q&A, Dialog mit Referent*innen und Partnern
20:00 Uhr – Ende
Referent: Jakob Steen Christensen
Jakob Steen Christensen is a co-founder of JAJA and is behind several award-winning projects that have marked the design studio in Denmark as well as abroad. Jakob’s professional focus is on creating a connection between architecture, urban space, urban plan and landscape – across scale, program and subject area – so that integrated solutions and experiences are created.
JAJA Architects, DK-Kopenhagen
JAJA works both practically and theoretically with projects that contribute to the creation of a better future. They specialize in mobility, transformation, and biomaterials because they believe that it is within these strategic areas that they, as architects and planners, can create buildings and cities that make a difference.
Mobility is people and communities on the move; from the way we use our bodies to how we transport ourselves and create accessibility for everyone in our cities and buildings. One of thier goals is to change our habits for how we move for the better. By rethinking the way we get from A to B, we can improve our health, the environment, and the cohesiveness of society.
In a sustainable future, we need to build smarter – in a way that uses and reuses our existing building stock in new ways. JAJA aims to save resources by transforming what they already have and never create more square meters than necessary. Their approach defines that all materials should be recycled, while worn-out, overlooked spaces are refurbished and retrofitted with new functionality to avoid demolition. They believe that as they add these new layers to a building, they inspire new stories to unfold.
When they must build new, they design using sustainable materials. Thier ambition is to replace energy-intensive and CO2-producing materials, such as concrete and steel, with natural building materials such as wood, grass, and composite fibers. They do this not only because biomaterials create a comfortable and healthy indoor climate with a unique ability to capture CO2, but because they are also more beautiful to look at and provide a richer architectural experience.
www.ja-ja.dk
Referentin: Jasna Moritz
Jasna Moritz (*1971) studierte Architektur an der RWTH Aachen. Seit Ihrem Diplom im Jahr 1999 ist sie bei kadawittfeldarchitektur in Aachen tätig, wo sie 2011 Mitglied der Geschäftsleitung und 2016 Partnerin wurde.
Sie verantwortet die strategisch-inhaltliche Begleitung diverser Projekte mit Schwerpunkt auf zukunftsfähigem Bauen. Dazu zählen das Nullenergiehaus NEW Blauhaus in Mönchengladbach, das C2C-inspirierte RAG Kreislaufhaus im UNESCO Welterbe Zollverein (DGNB Zertifikat Platin), das LVR-Haus in Köln (Zertifizierungsziel DGNB Platin; C2C-inspiriert; in Planung) und das Wohnhochhaus Moringa in der HafenCity (C2C-Prinzip, Zertifizierungsziel Umweltzeichen HCH Platin; in Planung).
Kadawittfeldarchitektur, DE-Aachen & Berlin
kadawittfeldarchitektur, 1999 in Aachen gegründet, steht heute mit einem Team von über 160 Mitarbeitern für weit mehr als architektonisches Gestalten allein. Die Verknüpfung von Architektur und Innenarchitektur an der Schnittstelle zu städtebaulichen Planungen und urbanen Projekten spiegelt den interdisziplinären Ansatz und die Bandbreite des kreativen Schaffens wider.
Die Überzeugung, dass man ein Haus nicht ohne dessen Umfeld denken kann, und dass damit jede Baumaßnahme eine gesellschaftliche Verantwortung birgt, ist Grundlage aller Projekte des Büros. Die Entwurfshaltung von kadawittfeldarchitektur gründet auf der Ansicht, dass Architektur die Fähigkeit und Aufgabe hat, über ihre funktionale Bestimmung hinaus Mehrwerte zu schaffen, die den Nutzern und der Öffentlichkeit zugutekommen.
Das Werk von kadawittfeldarchitektur wurde mit zahlreichen Preisen und Anerkennungen ausgezeichnet. Zu den bekannten Projekten zählen der Umbau des Salzburger Hauptbahnhofs, das adidas Laces Forschungszentrum win Herzogenaurach, die Grimmwelt in Kassel, das RAG Kreislaufhaus auf dem Welterbe Zollverein und der gerade in Frankfurt a.M. entstehende Neue DFB und seine Akademie.
www.kadawittfeldarchitektur.de
Referent: Florian Idenburg
Florian Idenburg is an internationally renowned architect with over two decades of professional experience. After learning the ropes in Amsterdam and Tokyo, he founded SO–IL in New York in 2008 together with Jing Liu. His years of working in cross-cultural settings make Florian a thoughtful and collaborative partner. With a joyous demeanor, he pursues innovation through working together. He has a particularly strong background in institutional spaces, leading the office on projects as Kukje Gallery and the Manetti Shrem Museum of Art at UC Davis as well as Amant Arts Campus in Brooklyn. His strength lies in generating imaginative ideas and transforming those into real-world spaces and objects.
Idenburg has a strong intuition for the orchestration of form, material, and light, and enjoys developing projects to a level where those elements become places for people to experience and use. He combines a hands-on approach with a theoretical drive, sharing this creative spirit with clients, collaborators, and students. A frequent speaker at institutions around the world, he has taught at Harvard, MIT, Columbia, and Princeton University. His current research investigates the future of the workspace and is developing a forthcoming publication on this topic, Human(s) Work (Taschen, 2020). In 2010, Idenburg received the Charlotte Köhler Prize of the Prince Bernhard Culture Fund. He is a registered architect in the Netherlands and an International Associate of the American Institute of Architects.
SO-IL, USA-New York
SO–IL was born in New York in 2008. Diverse in origin, the team of collaborators speaks a dozen languages and is informed by global narratives and perspectives. They are both locally-rooted and nationless, coming together as a mid-size, well-recognized company. With their ambitious private and public clients, they explore how the creation of environments and objects inspires lasting positive intellectual and societal engagement. SO-IL has completed projects in Leon, Seoul, and Lisbon, as well as their hometown, Brooklyn, New York.
In a digitized world that increasingly draws one inward, their architecture is outward-looking, engendering meaningful dialogue with what is materially and psychologically outside of theirselves. Thier concept home for nomadic living in Milan encourages an active awareness of life beyond routine. At the University of California, Davis campus, they designed a museum that cultivates an intentionally open-ended relationship between the visitor and the site at the outset.
SO-IL designs with time in mind. Whether working with existing structures or building from the ground, they carefully investigate physical properties and history. In Meisenthal, France, they transformed an industrial heritage site into a thriving cultural campus in this way. Their interventions are both respectful of their pasts and adaptable to a dynamic future.
The New York practice is led by Jing Liu and Florian Idenburg.
www.so-il.org
Anmeldung
Bitte füllen Sie für jeden Teilnehmer einzeln das Formular aus. Vielen Dank!
Hinweis: Die Veranstaltungen richten sich an Architekten, Innenarchitekten und Planer im Bereich der Baukultur. Sollten Unternehmen aus der Objektindustrie (mit Ausnahme der Premiumpartner der AIT-ArchitekturSalons) Interesse an einer Teilnahme an dem Veranstaltungsprogramm der AIT-ArchitekturSalons haben, bitten wir um eine E-Mail an die Verlagsleiterin Kristina Bacht (kbacht@ait-online.de). Wir behalten uns vor entsprechend der Interessen der Premiumpartner oder bei Überschreiten der Teilnehmerzahl Absagen zu erteilen. Wir hoffen auf Ihr Verständnis.
In Kooperation mit:
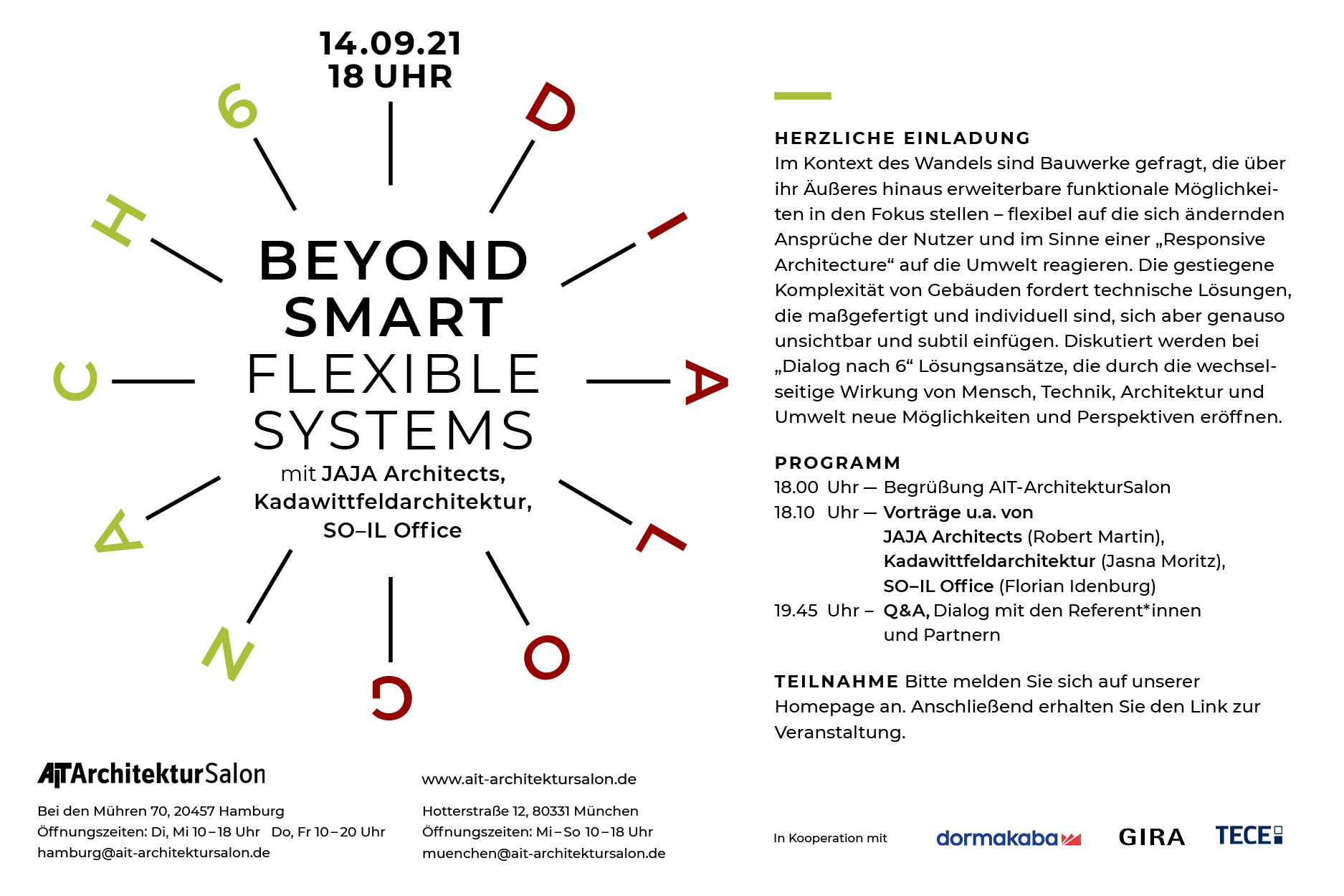
- Jakob Steen Christensen | © JAJA Architects
- Mobility Pyramid | © JAJA Architects
- PARK’N’PLAY, JAJA Architects | © Rasmus Hjortshøj
- Jasna Moritz, kadawittfeldarchitektur | © Carl Brunn
- Moringa, kadawittfeldarchitektur | © kadawittfeldarchitektur, Moringa GmbH by Landmarken
- Moringa, kadawittfeldarchitektur | © kadawittfeldarchitektur, Moringa GmbH by Landmarken
- Jing Liu and Florian Idenburg | © SO–IL Office
- Breathe MINI Living, Mailand, Italien | © SO–IL Office
- Frame Series, New York | © SO–IL Office
- Kukje Gallery k3, Seoul, Süd Korea | © SO–IL Office









