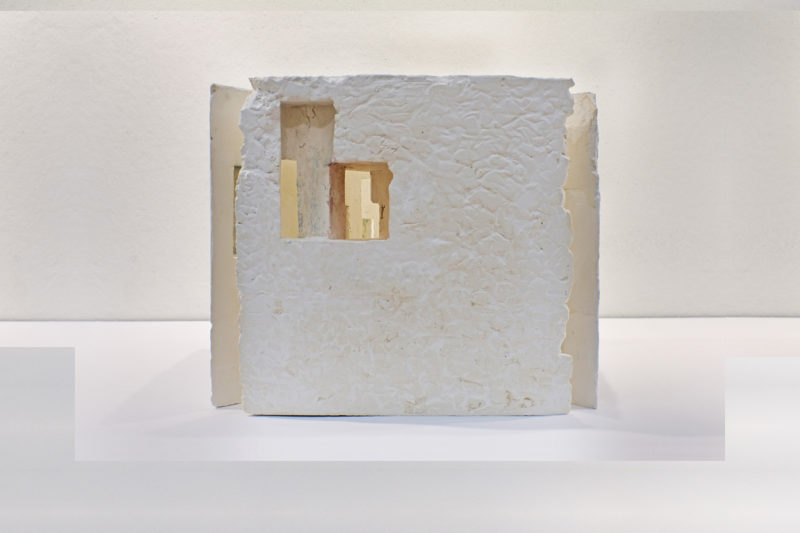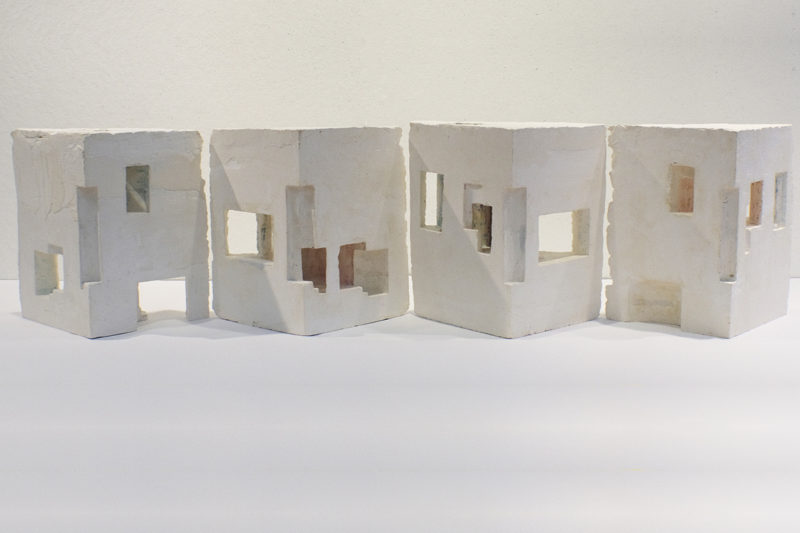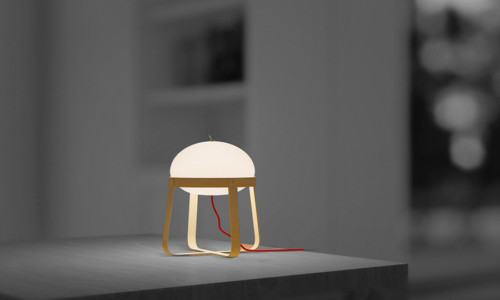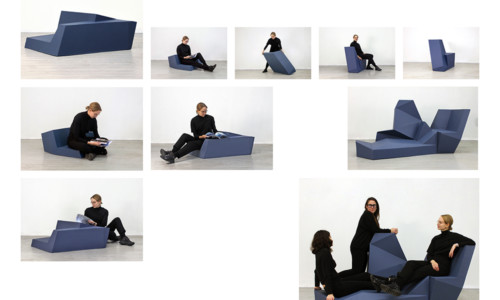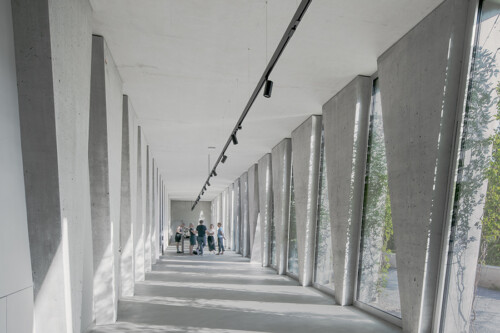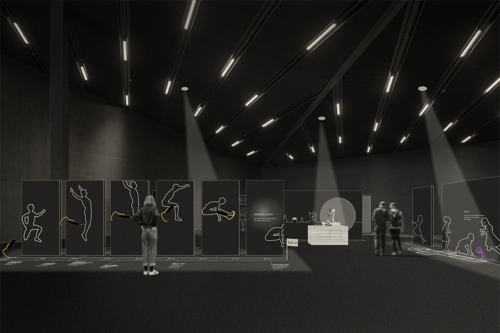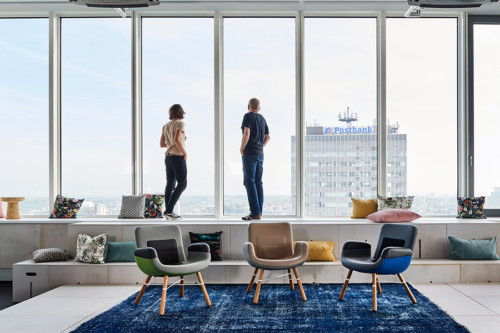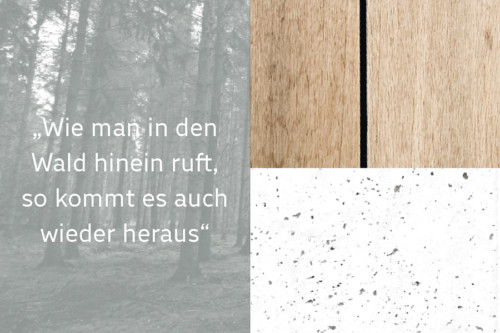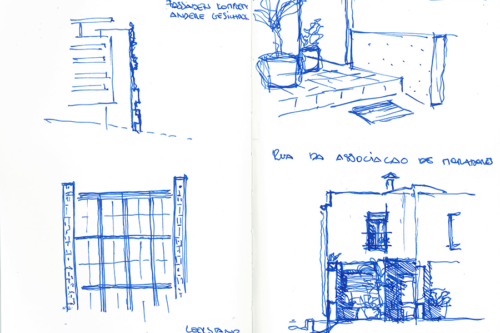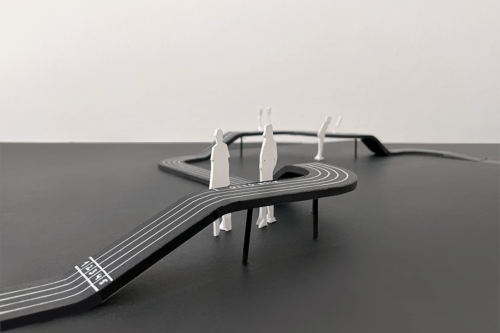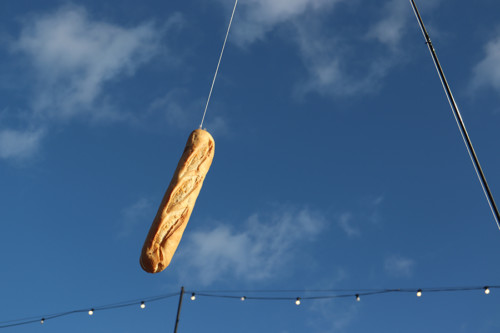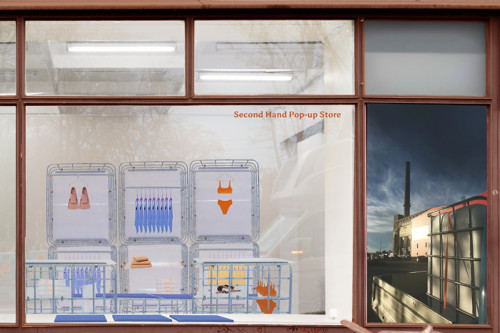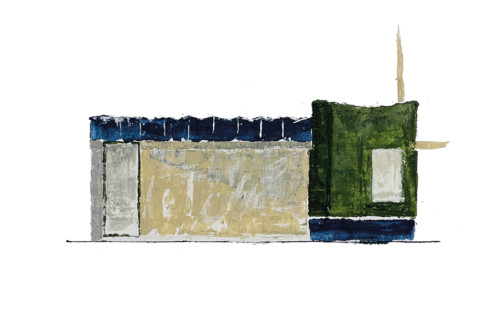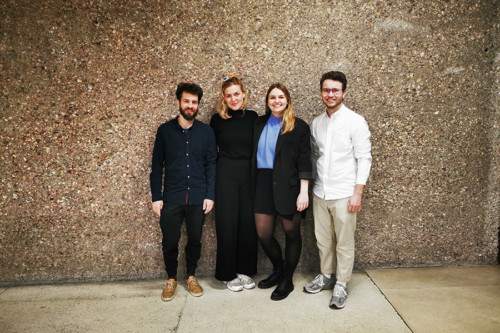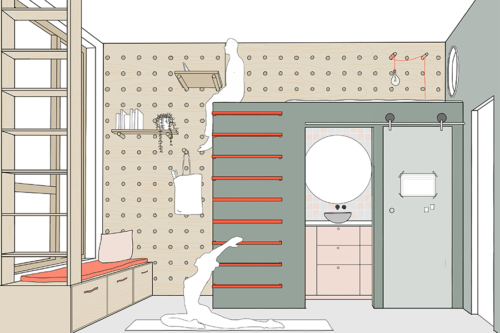Compound Voids – Karolin Kull, Stipendiatin 2019/2020
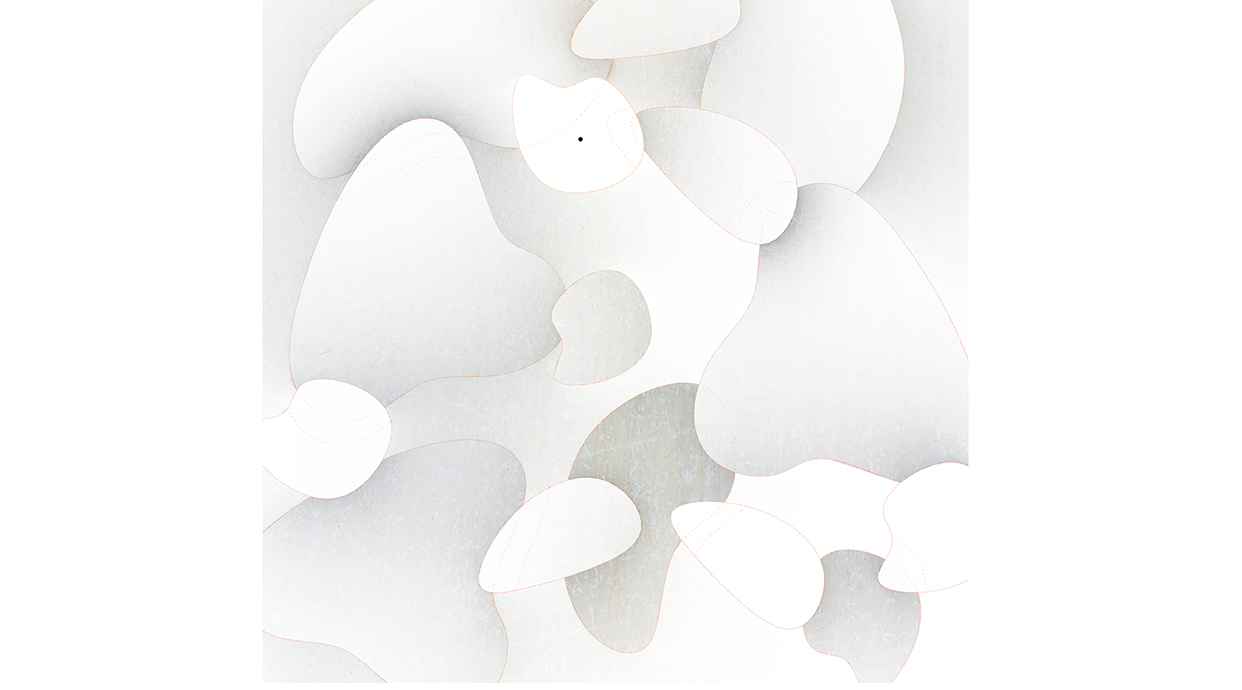
Plan
- Exterior
- Exterior and interior
- Interior sequence
Blog Interior Scholarship
Bloggerin: Karolin Kull
“Compound Voids”
How to rethink the boundaries of our built environment and learn new ways to modulate its relationship to human bodies and sensations.
We were really fascinated with the architecture of “insane asylums” in the US from the 1800s. Hospitals for the mentally ill in the 1800s were designed to heal, but often were intensely overcrowded and deteriorating in condition, as well as left abandoned and unused for decades after. These asylums were meticulously designed, with architects and psychiatrists considering how light, air, and physical space affected the mental health of patients. The buildings were marked by curved corridors, a radial building footprint, and extremely specific programmed rooms. They often created a spooky, isolated environment, especially the buildings that remain abandoned today.
We took inspiration from the radial asylum buildings, creating a sequence that starts at the bottom of one corner of our 38x38x38cm cube and spirals upwards around the center. We achieved an eerie, confusing experience by designing only two room types to create repetition in our experiential sequence. One “meditative” type and one “isolating” type, both curved spaces. The isolating room is meant for a more confined solitary experience, as they are smaller in footprint and 4.2m tall. The meditative room allows a slightly more comfortable experience in terms of walking space, measuring 2.2m tall with a larger footprint.
Each room change is marked by a stair that follows the form of the room intersections. The rooms intersect with the outer walls of the cube to create apertures that let in different amounts of light into the interior. Two rooms intersect with the top face of the cube to create two organic apertures, opening up two isolating rooms with an even taller, never-ending “ceiling.”
Students: Karolin Kull and Xing Xing Shou
Professor: Jongwan Kwon
