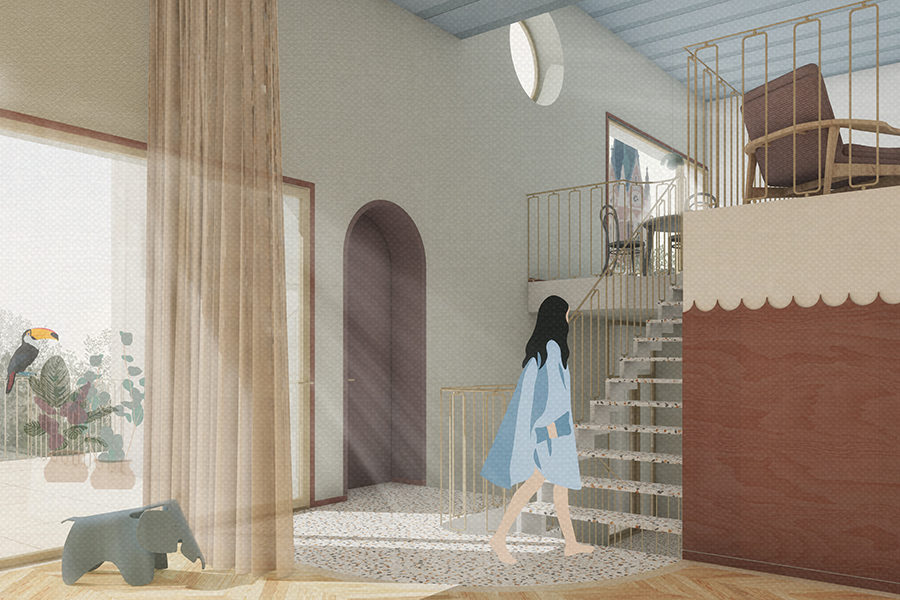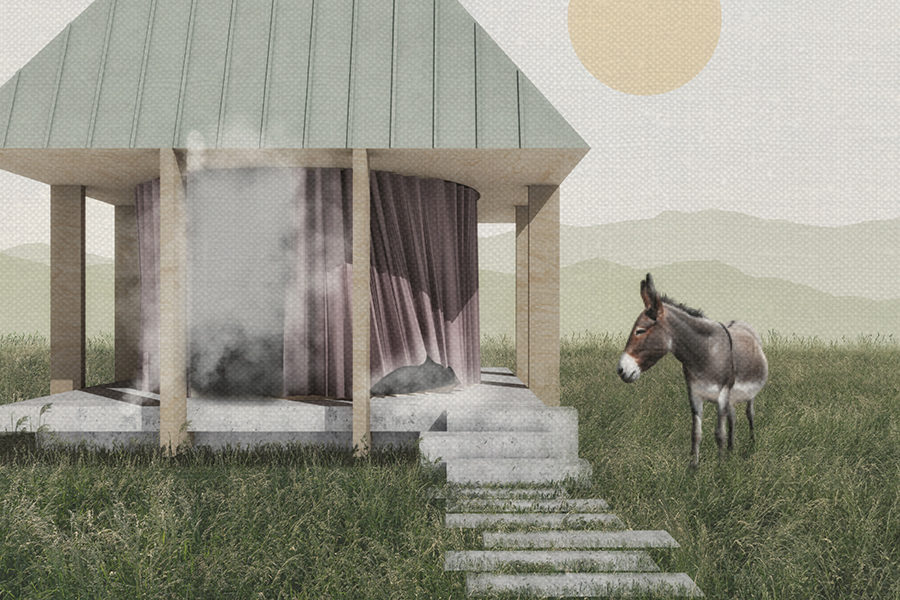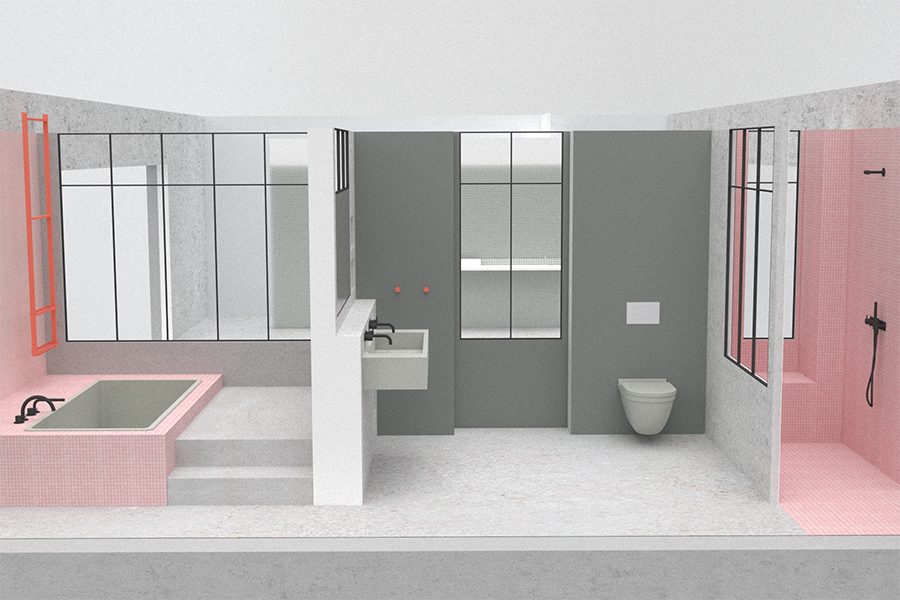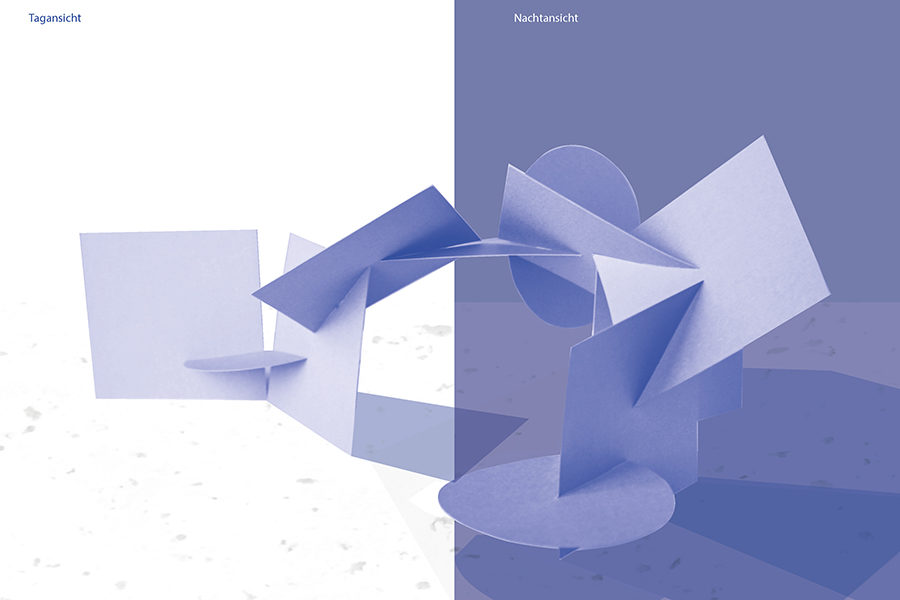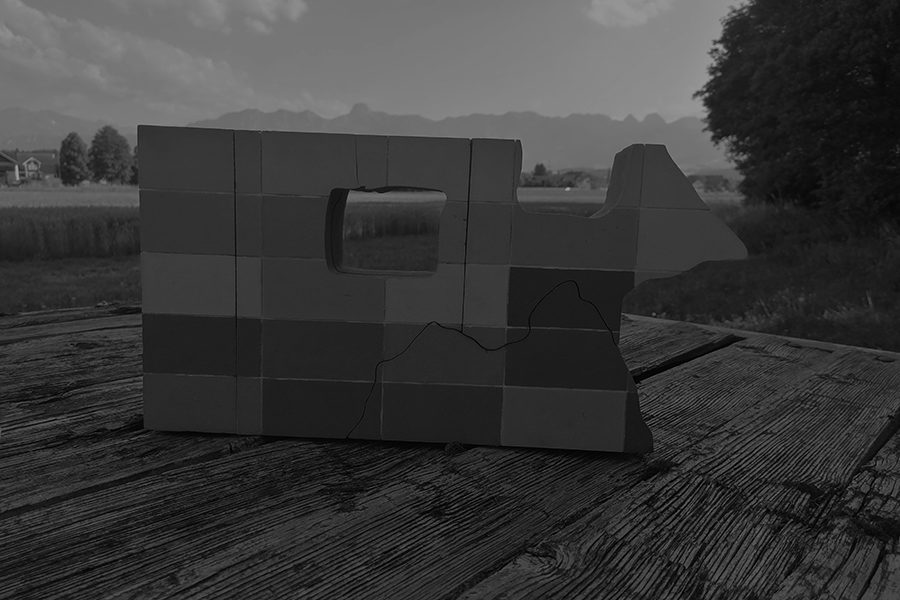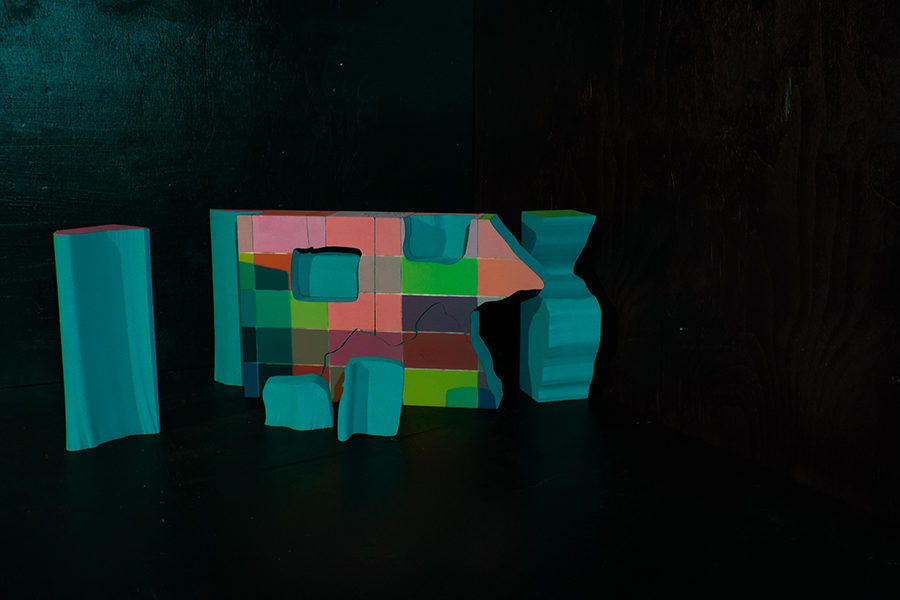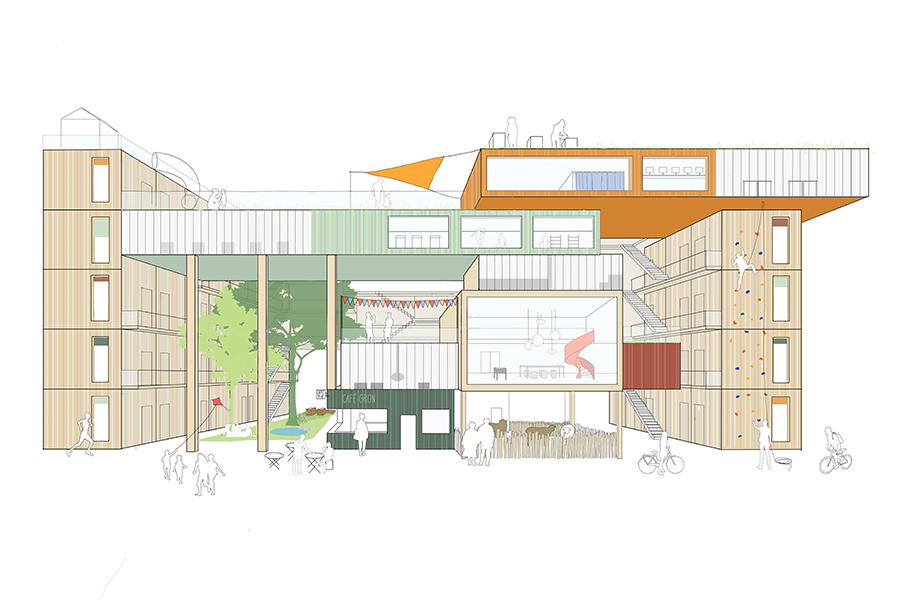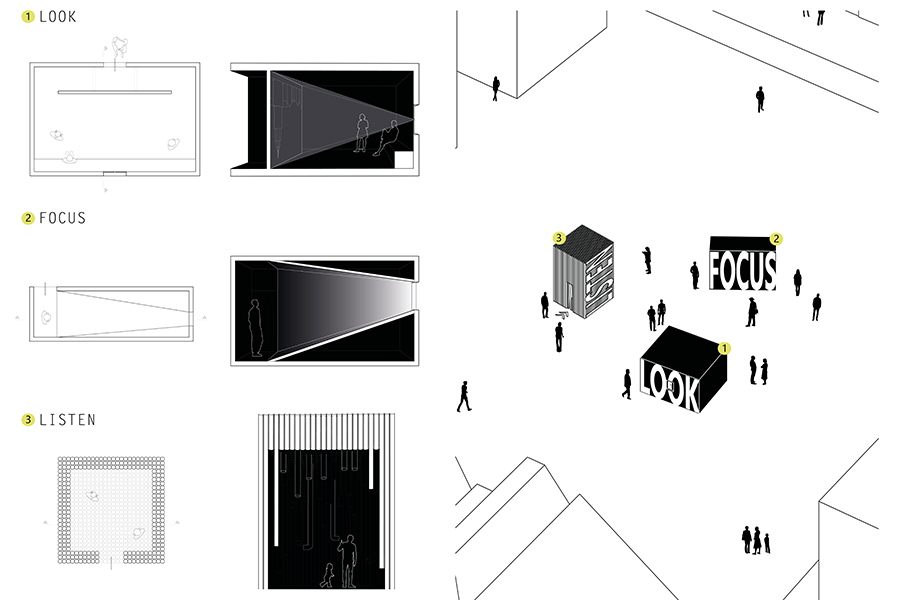Scholars of the Interior Scholarship 2022/2023
Florian Berger | Graz University of Technology, AT-Graz
Pauline Gondek | Burg Giebichenstein University of Art and design, DE-Halle
Niklaus Huber | Zurich University of the Arts, CH-Zürich
Maike Kößler | Hochschule für Technik, DE-Stuttgart
During the jury session on 5 July 2022 at the AIT-ArchitekturSalon Hamburg, the jurors Prof. Ralf Pasel (pasel.künzel architects / CODE | Construction + Design / Technische Universität Berlin, DEBerlin), Thomas Huth (Parat, DE-Hamburg), Prof. Sabine Keggenhoff (Keggenhoff | Partner / TH OWL Detmold, DE-Arnsberg-Neheim/Detmold), Eva Marguerre (Studio Besau-Marguerre, DE-Hamburg), Prof. Hartmut Raiser (Technische Hochschule Rosenheim, DE-Rosenheim / RAISERLOPES Architekten + Innenarchitekten, DE-Stuttgart) and Kristina Bacht (Curator AIT-ArchitekturSalons, Publishing Director GKT, DE-Hamburg ) assessed and discussed both the quality of the submitted student projects as well as the creative designs of this year’s impromptu assignment, which was an assessment criterion for the eighth time.
This year the students had been asked to create a space themed Atmospheric Spaces.
Darkness and intermediate forms such as fog, haze and twilight often have a mystical and mysterious character. They are both protective and unsettling in nature. Phenomenology, poetry and magic are indicators of their extraordinary presence. They have a narrative, associative and transcendent effect. Interacting with the geometry of spaces, the perception of space in the dark oscillates between materiality and immateriality, boundaries and openings, proximity and expanse. They are quiet and introverted and contrary to the common architectural striving for light-flooded spaces. The aesthetics of darkness and its qualities have increasingly receded into the background. One could almost speak of a loss of dark spaces. In future, the dark space may once again take on a more important role in socio-cultural development.
Compared to light, darkness seems like a mass that has to be approached differently in terms of spatial choreography and design in order to stage its qualities. This is challenging and fascinating at the same time. The task is to search for extraordinary, high-quality “dark” spaces staged by composed light incidences in new contexts and to also manifest them in everyday situations.” Your independent, personal idea should be illustrated in the form of individually selected presentation techniques that support the concept, such as visualisations, model photos, collages, drawings, sketches or film sequences. These are to be supplemented with text.
The different aspects were to be examined and a spatial idea/attitude/interpretation of it was to be developed. The personal idea was to be illustrated in the form of individually selected, conceptsupporting presentation techniques, such as visualizations, model photos, collages, drawings, sketches, films, collages and so on.
After an assessment procedure with three rounds and extensive discussion, the jury unanimously determined the winners, who primarily stood out due to their individual attitudes and creative thinking. The available prize money of 24,000 Euros was divided between the four students from
Germany, Austria, and Switzerland who can now happily look forward to a monthly allowance of 500
Euros each.
The scholarships are funded by the Sto Foundation, which regards “the education of the young generation […] as an investment in the future of our society” and wants to afford the winners a
carefree study period of one year. For this reason, Sto Foundation supports young people in their academic education. As an overriding purpose, the Sto Foundation takes up the guiding theme of “Aware Constructing” of Sto SE & Co. KGaA and aims at global technology leadership in the industry to achieve a people-friendly and sustainable design of built living environments.
„The competition jury for the Interior Scholarship, the AIT Scholarship of the Sto Foundation, awarded prizes to 4 winning projects from over 40 entries in 2022. The scholarship supports young interior design talents in order to strengthen their personal design approach.
This year, the submitted works once again represented an enormous variety of different positions in interior design. A striking aspect was that a paradigm shift emerged, away from the pure “design object” towards a socially anchored design approach. In the process, interior designers assume an active and complex responsibility in actor-based design processes.
Particularly noteworthy is the social aspiration of many of the projects, which goes beyond mere object-relatedness and seeks relevance in the social sphere or is motivated by a high degree of ecological sustainability. A joy in experimentation was particularly noticeable in the award-winning works, which not only resulted in unique projects but also allowed deep insights into their creative development processes.
The spectrum ranged from architectural spatial experiences of innovatively conceived typologies to refined material-related design approaches that deal with the sensuality of specific materials and their tactile properties.
Overall, the submitted projects were captivating due to their versatile conceptual approaches, which were reflected across all scales. In its assessment, the jury placed particular emphasis on a holistic consideration of the projects and the independence of the respective position that unites the complexity of social aspiration and individual design intention.
We are pleased to be able to support four young and promising talents with the scholarships and look forward to the coming year with great anticipation!”“
Prof. Ralf Pasel
- Student project by Florian Berger
- Impromptu design by Florian Berger
Florian Berger
Graz University of Technology, AT-Graz
The jury’s verdict
It was with great pleasure and just as much agreement that we were able to recognise something
special in Florian Berger’s application: the great interest in and eye for holistic action and design in space. It is worthwhile to promote and support the already existing approaches in structural and conceptual thinking.
- Student project by Pauline Gondek
- Impromptu design by Pauline Gondek
Pauline Gondek
Burg Giebichenstein University of Art and design, DE-Halle
The jury’s verdict
Pauline Gondek’s work is characterised by a high degree of sensitivity. Her method of combining
interior architecture, art and design gives her work depth and allows her to develop compelling
approaches. The interdisciplinary nature of her work leads to special thoughts, approaches,
questions and solutions that make Pauline’s work stand out.
- Impromptu design by Niklaus Huber
- Impromptu design by Niklaus Huber
Niklaus Huber
Zurich University of the Arts, CH-Zürich
The jury’s verdict
Stage design and scenography have been part of the interface between architecture and interior
design for thousands of years.
- Student project by Maike Kößler
- Impromptu design by Maike Kößler
Maike Kößler
Hochschule für Technik, DE-Stuttgart
The jury’s verdict
In her interior design work, Maike Kößler demonstrates a sensitivity for atmosphere and materiality. She works on all scales and develops both functional floor plans and detailed furniture solutions.







