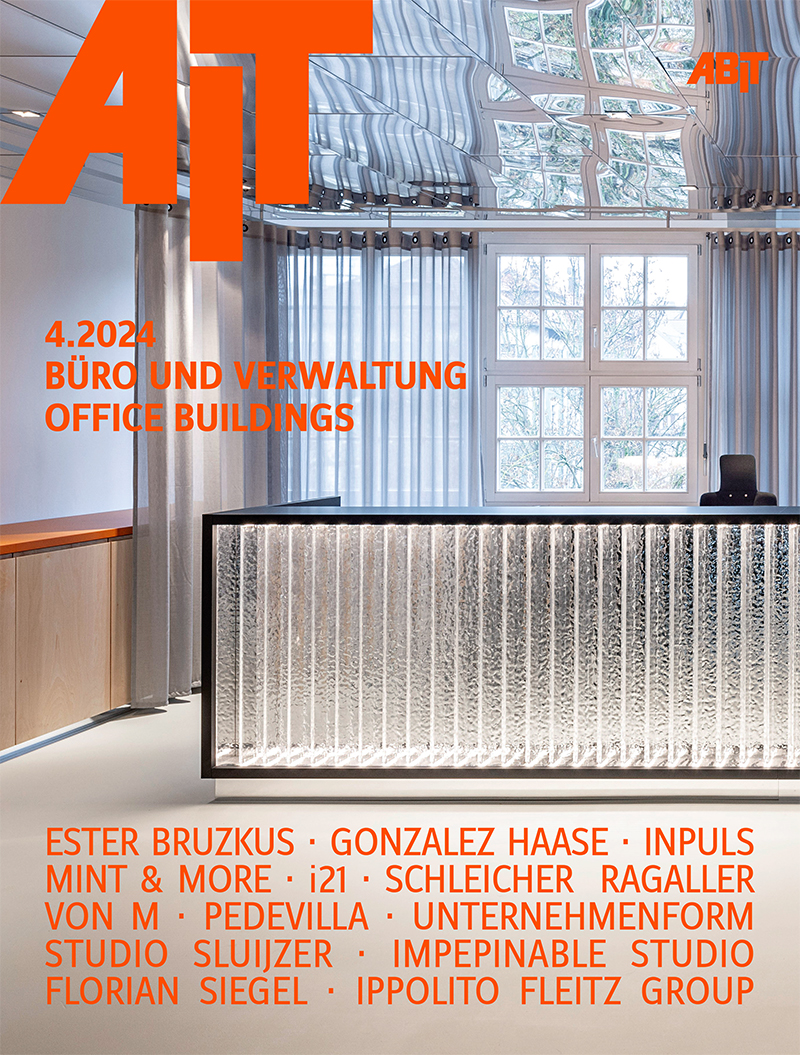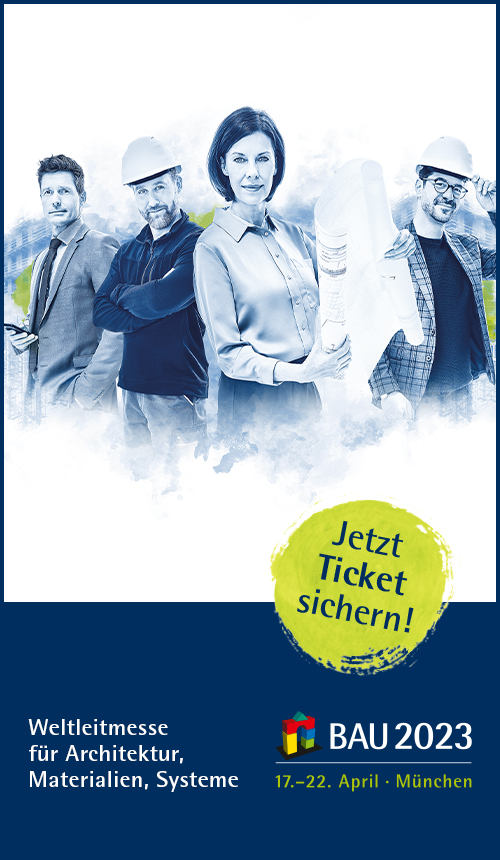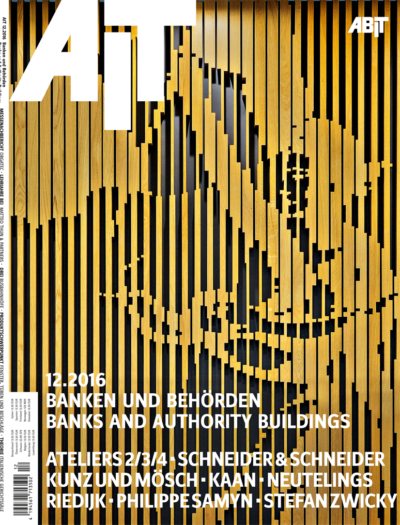
2016

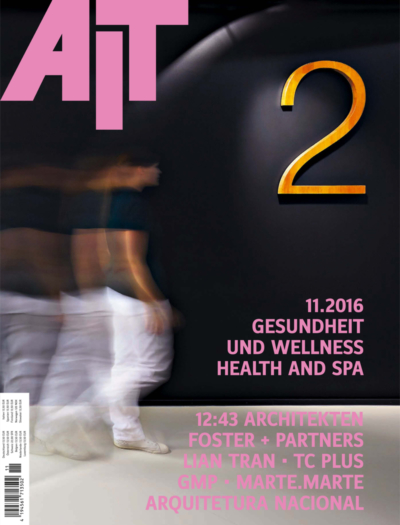
E-Paper Ausgabe 11 | 2016
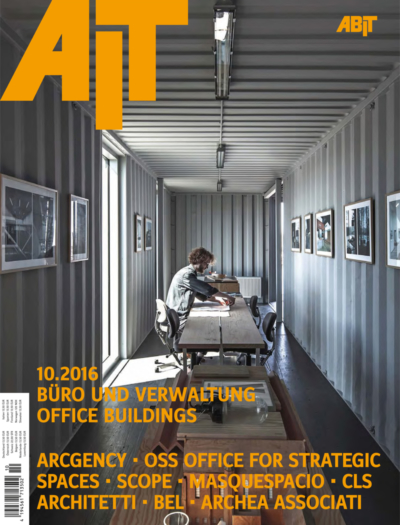
E-Paper Ausgabe 10 | 2016
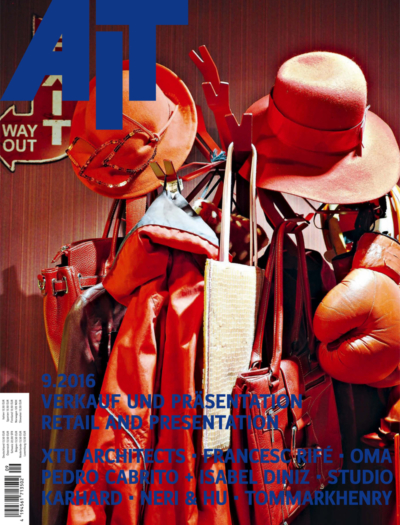
E-Paper Ausgabe 09 | 2016
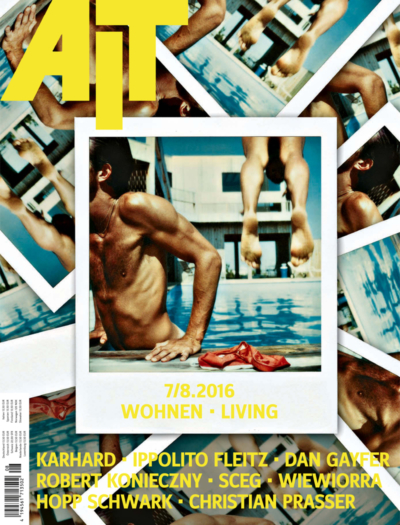
E-Paper Ausgabe 07/08 | 2016
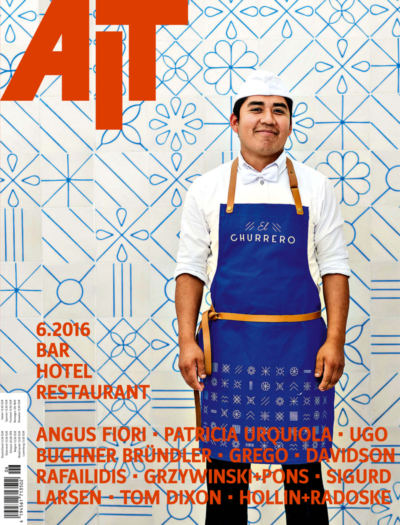
E-Paper Ausgabe 06 | 2016
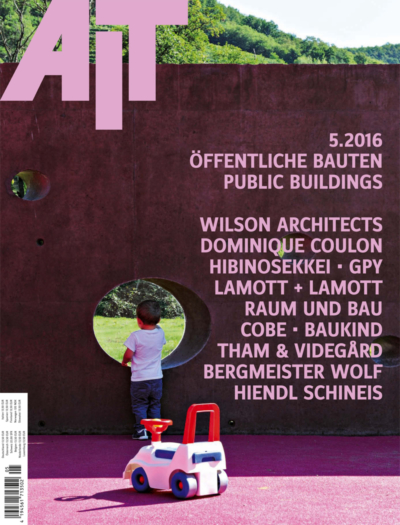
E-Paper Ausgabe 05 | 2016
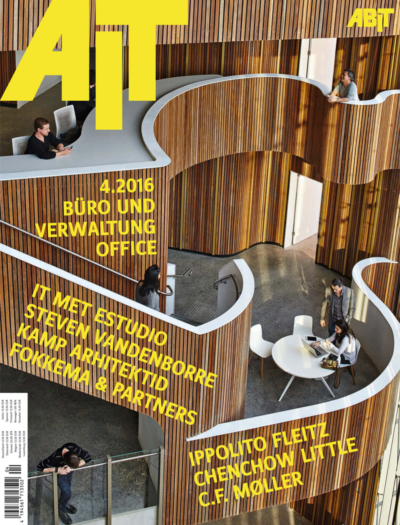
E-Paper Ausgabe 04 | 2016
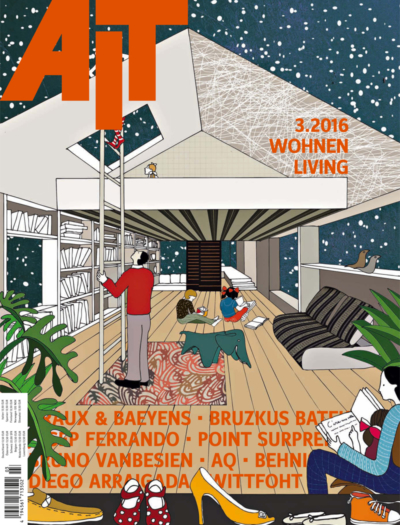
E-Paper Ausgabe 03 | 2016
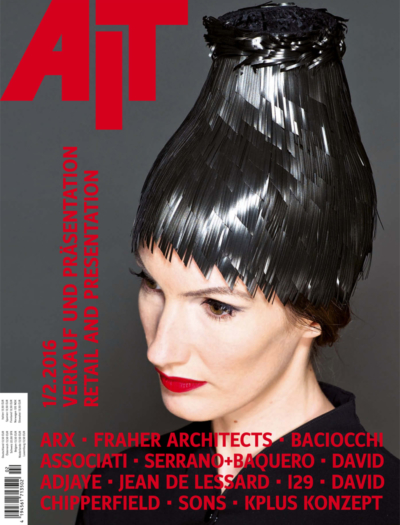
E-Paper Ausgabe 01/02 | 2016

Issue 12 | 2016
BANKS AND AUTHORITY BUILDINGS
Dear Readers,
with their “Afterwork workout” exhibition, the students of the PBSA (Peter Behrends School of Architecture) breathed new life into the halls of Köln Messe, where 671 companies made their contribution to modern working environments at the end of October. Their heretical thesis “The office is dead” was, of course, corrected to “… will never die!” – and this was actively demonstrated by the large number of exhibitors at the Orgatec. All the remarkable products and concepts which caught the attention of my colleagues and myself, have been compiled in our comprehensive follow-up report on the Orgatec starting on page 36. Back in our editorial office, we had to recognise that – despite intensive research for our December issue on bank and authority buildings – we had only managed to find few really outstanding bank projects. If this is down to the fact that the banking industry is occupied with scandals, legal disputes or reclaiming bonuses rather than with the planning of prestigious new buildings cannot be confirmed, it can be assumed at best. Therefore, we directed our focus on recently completed authorities – on courthouses and council buildings. Our colleague Uwe Bresan sounded out the situation in Brussels and looked around in the centre of power. The ensemble of the EU Commission Building and the EU Council Building was recently extended with the so-called Europa Building (p. 92). We also found remarkable examples in the Netherlands, Switzerland and France (starting on p. 98). That our columnists Dominik and Benjamin Reding can also make profound comments on relevant criminal topics is only a surprise for those who have not yet read their new book (p. 155) – which could be a Christmas present! Just like the recommendations on calendars, children’s books (p. 88) and all sorts of beautiful objects for (interior) architects (p. 161). As we also like to give you a present, we once again feature “Christmas with AIT” (p. 90). If you send us an email to weihnachten@ait-online.de until 16 December you will participate in the raffle. Good luck, have a relaxed Christmas and a brilliant 2017!
Best wishes
Petra Stephan, Dipl.-Ing.
Chief Editor
Architect

Issue 11 | 2016
HEALTH AND SPA
Dear Readers,
Whether in the amusing ball pit at the Biennale Interieur (left) in Kortrijk or being surrounded by the latest tile and bathroom trends at Cersaie (right) in Bologna – in recent weeks, the autumn trade fairs kept us on our toes! We are more than happy to share with you all of what my colleagues and I discovered and experienced at these trade fairs as well as at the CIFF Furniture Fair in Shanghai, at the Orgatec in Cologne and the Designers’ Saturday in Langenthal in this and the upcoming AIT issues or at our Facebook Blog. Additionally, we delved into the topic of our current issue, “Health and Wellness“, and had the chance to beam us – at least notionally – to more peaceful environments! The common denominator of all the projects featured in this issue is that they focus on the wellbeing of humans – as well as animals (page 122). One doesn’t wish anybody a visit to a medical practice or a hospital, but if it is necessary it should be as pleasant as possible – and the associated interiors should play their part. In our opinion, this has been skillfully solved by the interior designers and architects responsible for the selected projects in Manchester, Mortsel, Stuttgart, Rankweil, and Wuzhen. Fitness studios (page 104) and generous sauna
areas (page 10) as those in Berlin, Porto Alegre, Helsinki, and Biberach can play their part in preventing such unpleasant stays in healthcare facilities in the first place. The imaginative ideas are in any case suited as inspiration for a health-enhancing visit or a pending design concept! The latter is still a long way away for the freshmen who started their architecture or interior design studies in October! This year, too, we want to facilitate the first steps for the novices in our profession and send an AIT First Aid Package to all those who send their certificate of enrolment and their postal address to me (pstephan@ait-online.de). We wish all freshmen a successful start and hope that all of our readers stay healthy!
Best Wishes
Petra Stephan, Dipl.-Ing.
Chief Editor
Architect

Issue 10 | 2016
OFFICE BUILDINGS
Dear Readers,
Only proven office specialists probably regard the topic of our current issue “Office and Administration” as simply THE most exciting topic! Although we deal with this topic twice a year – in the April and October issues of AIT – we are always surprised how many interesting, new and amazing aspects this building typology entails. Quite accidentally, we came across an exceptional office project by CLS Architetti on the occasion of the Salone del Mobile in Milan. Just as spontaneously, Annamaria Scevola (photo on the left), one of the partners of CLS, granted us a peek behind the scenes of a baroque church interior, which accommodates her own architectural office with 60 employees (starting in page 134) – if architects themselves act as clients, something very special will emerge. This was also the case with architectural practice Archea Brasil: the result is a raw, dark concrete-Corten steel sculpture in the middle of Sao Paulo’s street art district (starting on page 148). Whether a grey office container in Copenhagen, seemingly makeshift workplaces in a former slaughterhouse in Madrid, excitingly colourful offices in Valencia or an almost homely working atmosphere on one level of the University Centre in Cologne – these are anything but ordinary office workplaces! This is the only way how fresh ideas can emerge, as Stuttgart-based architects from Scope and their client, SAP, have learnt over the years from their fruitful collaboration and so they have developed innovative working methods (page 108). It is far from incidental that these days – namely in time for the Orgatec, the leading international trade fair for work environments in Cologne – a compilation of office essays by our AIT columnists Dominik and Benjamin Reding is published as a book with the title “All Office”. We think that the bizarre office stories by the twin brothers (photo on the right) present the allegedly dry office worlds in a completely different light and would like to share their insights with you. You can purchase the book at www.fachbuchquelle.de or through us at the AIT stand at the Orgatec from 25 to 29 October. See you there!
Best Wishes
Petra Stephan, Dipl.-Ing.
Chief Editor
Architect

Issue 09 | 2016
RETAIL AND PRESENTATION
Dear Readers,
those who want to sell their goods to potential customers have to come up with something special. Simply presenting what one wants to sell has not worked for a long time – storytelling is hip in our fast-paced time. Those who succeed to emotionally take the viewer along an exciting consumption trip, already have the customers on their side. A furniture manufacturer from Weil on the Rhine, who has a particular affinity for architecture, does this almost perfectly and with great consistency – you know who I mean! Recently, I had the chance to assure myself that the company’s showroom buildings by Herzog & de Meuron are perfectly suited to translate furniture stories into images, (see photo above). A visit to the “World of Malls” exhibition in the architecture museum of Technical University of Munich also served to get our colleague Regina Schubert attuned to the theme of this issue, “Sales and Presentation”. At www.facebook.com/AIT.Editors.Blog! you can find out if a visit is worthwhile. From page 92 of this AIT-issue we show you how you can use impressive stagings to not only attract customers inclined to buy but also museum and exhibition visitors. Whether cheese dairy, bakery, butcher’s shop, market hall, gin distillery, wine museum, cosmetics shop or shopping mall – every outstanding design tells an individual story, which we want to share with you. It is mostly doubted that walls can tell stories – in wallpapered form, however, this could change. With exciting patterns and innovative surfaces wallpapers seem to have awoken from a deep slumber, and we present the latest designs in our products section starting on page 76. The book “Tapetenwechsel” grants an insight into the history of the wallpaper, of which we present excerpts on pages 8, 44 and 64. And would you have thought that our cover motif is a detail of the trade fair appearance of Deutsches Tapeten-Institut (German Wallpaper Institute) at the imm-cologne 2016? We hope to have struke a chord with the choice of our cover; otherwise, simply write to me – pstephan[at]ait-online.de!
Best Wishes
Petra Stephan, Dipl.-Ing.
Chief Editor
Architect

Issue 07/08 | 2016
LIVING
Dear Readers,
The topic of living accommodation concerns all of us and it is more complex than most other building types. It is not for nothing that the housing crisis and flows of refugees are a core theme, which is addressed by many architects in the scope of the 15th Architecture Biennale in Venice curated by Alejandro Aravena (starting on page 10). “Reporting from the Front” was his invitation to colleagues, and 88 international architects admonished, condemned or gave impulses – the focus was predominately on the housing situation in the respective country. You still have until 27 November to visit the event, we have already been there – amongst others, in the Nordic Pavilion on the therapy sofa (photo on the left)! The residential projects we selected for this issue (starting on page 84) are certainly less suited to solve social problems. By presenting the ascetic loft and minimal spaces in Berlin, the individual homes in Jois, Turin and Melbourne as well as the exclusive residences in Stuttgart and Katowice, we rather want to offer you stimuli and ideas für highly personal and future-oriented living concepts. With our reports on residential buildings by Horace Gifford and Robert Mallet-Stevens (starting on page 126) we take a look back at the period between the 1930s and the 1970s. Would you have thought that a novel published in 1857 – “Indian Summer: A Tale” by Adalbert Stifter – has not only been on the mind of many different architects in the last 150 years, but has also influenced them? The centre of the novel is the so-called Rosenhaus and the meticulous description of its individual living spaces. Our colleague Uwe Bresan (photo on the left) has rediscovered Stifter’s novel as one of the most powerful architectural narratives of the modern age and has written a book on it in the scope of his dissertation: “Stifter’s Rosenhaus” has now been released by our publishing house. Congratulations, Dr. Bresan!! The book is perfectly suited as architectural travel literature, maybe on the way to Wolfsburg – an unexpectedly exciting city, claims our colleague, Christine Schröder (page 50). Read for yourself!!
Best wishes
Petra Stephan, Dipl.-Ing.
Chief Editor
Architect

Issue 06 | 2016
Bar Hotel Restaurant
Dear Readers,
when asking established (interior) architects in our “Job Interview” section what they would do as a young graduate today, the most common answer is: travel. Ester Bruzkus and Patrick Batek (page 12) share this opinion and add “relax”. This insight is not quite new – Goethe already thought that “a clever man finds the best education while travelling”. Today, education is not always to the fore when crowds of people embark on a journey on busses, trains and cruise ships, and they are not always brighter when they return home. Reading our current issue on “Bar Hotel Restaurant” could possibly change this. We travelled – mostly only mentally – to Buffalo, Adelaide, Tel Aviv, Mexico, Istanbul, Warsaw, London, Pamplona, Milan, Ragusa, Zurich, Basel, Adelboden, Berlin, Frankfurt, Lindau, and Hilzhofen and discovered exceptional, intelligent and imaginative projects in the catering sector, each of which would be worth a journey. From our business trip we have brought back a souvenir for you in the form of a comprehensive follow-up report on the Salone del Mobile trade fair: starting on page 32, you find the latest furniture trends from Milan! Speaking of Milan – the supposed gastronomic crochet artwork (photo on the left) is a staging at Palazzo dell´Árte on the occasion of the XXI International Triennial, which again takes place in Milan after 20 years. Under the title “21st century. Design after Design”, exhibitions and events at numerous locations on the themes of design, art, architecture, and fashion draw visitors to the North Italian metropolis until 12 September. And from Milan it is not far to Venice, where the 15th La Biennale di Venezia, the international architecture exhibition, will start on the last weekend in May. So the holiday in Italy can turn into an educational journey! Reding’s essay “Behind Glass” is about a train journey of a special kind (page 42) – but with oppressively topical references. We wish you plenty of inspiration and a relaxed summer holiday!
Best wishes
Petra Stephan, Dipl.-Ing.
Chief Editor
Architect

Issue 05 | 2016
PUBLIC BUILDINGS
Dear Readers,
Public opinion is frequently divided when it comes to the question whether the seemingly elaborate equipment of a building is justified, and this issue quickly becomes a bar-room topic. This is, however, different for kindergartens, schools and cultural institutions: there has long been general agreement that each Euro spent on and every effort made for child- and education-oriented buildings is a wise investment for the future. So many buildings with an ambitious design caught our attention when doing our research on the topic of public buildings that it was difficult to make a choice. Even though the approaches are very different, the honest effort for the wellbeing of the user and the didactical task is more than apparent in all selected examples – but see for yourself from page 84 onwards. Successful projects are as good as their equipment – and that’s what our comprehensive special section on the topic of “children’s furniture” is about. In public buildings perfect lighting is indispensable. Everything also focused on luminaires at the Light + Building in March. Starting on page 32, we have composed the innovations and trends for you. Not exactly new, but more relevant than ever is the consideration on how church buildings – if they are no longer needed – can be sensibly used in the future. In our “Ideas” heading starting on page 128, we present seven profaned churches, where people no longer pray, but skate, sing, live, work, do exercises or bury the dead! We were able to visit a particularly impressive example of a church conversion in Milan, where CLS Architetti set up their architectural practice in a part of the San Paolo Converso Church. We will report on that and anything else we saw and experienced in Milan on the occasion of the Salone del Mobile (photo on the left) in our upcoming AIT issues – a foretaste of the furnishing trends is already available on our facebook page. The start into an especially varied and brimming issue is, however, marked by a sad occasion: We bow to the life’s work of the magnificent Zaha Hadid.
Best wishes
Petra Stephan, Dipl.-Ing.
Chief Editor
Architect

Issue 04 | 2016
OFFICE
Dear Readers,
Electronic media makes office work possible at any time and in any environment. Checking mails in s street café, editing texts on the train, considering quotations on the terrace at home… Sitting down at one’s desk to “work” almost feels antiquated. Mind you, with more than 13 million office employees in Germany, this development affects more than one third of the working population – so it’s quite clear that there is disagreement as to where this will lead. While some get their trolley from the docking station to find a workplace in the non-territorial open-plan office, others appreciate their personal desk with the never changing view from the window and the child’s drawings next to the computer screen. As always, the truth lies somewhere inbetween! By means of 20 international projects starting on page 84 of this office issue we show you how differently high-quality, well-designed workplaces can be if they have been conceived by architects und interior designers. In impressive pictures, photographer Konrad Rufus Müller captured how “pale theoreticians” individually set themselves up at their personal workplace (as from page 130), while writer Sten Nadolny forges a bridge – a very entertaining one – from his first own desk to the notebook. The essay by our AIT columnist Dominik Reding starting on page 52 is about a 1960s office equipment and its mysterious originator – it’s a must read!! The demands on office workplaces have, of course, changed over the last 50 years: besides ergonomically sensible furnishing, acoustics and lighting are key factors with regard to the efficiency and wellbeing of the users. Therefore, our Product Focus Acoustics as from page 62 presents a great variety of functional and aesthetic innovations. We also informed ourselves of innovations in the field of workplace lighting at the Light & Building in Frankfurt (see photographs) – we will present them in a comprehensive special section in the AIT 5/16!
Best wishes
Petra Stephan, Dipl.-Ing.
Chief Editor
Architect

Issue 03 | 2016
LIVING
Dear Readers,
Asked about the latest living trends – as is often the case in spring after visiting a furniture fair or viewing current housing projects – one is almost tempted to say: “Do as you like!” As if it would be that easy!! No, it is definitely not randomness producing strange effects, there rather seems to prevail an unbridled lust for living, for being at home, for shaping one’s own small world. Is this down to the low interest rates, agitated world politics or the unpleasant weather? Or is a faint longing for stability, established and familiar things emerging in our digitalised world? The only thing that is new is, after all, the fact that there actually isn’t anything new! No new forms of living, no new materials, colours or shapes – instead we see strangely familiar things remixed. Will there be a post-post-modernism after the reanimation of the frequently invoked mid-centuries? Heaven forbid! On the other hand, the increased interest in living, which comes along with the pride in one’s own four walls, which is to an increasing extent reflected in sharing, posting and blogging via digital media, also has a delightful aspect! The intensive dealing with design could eventually lead to informed and demanding clients, of whom there are still too few, and with whom architects and interior designers could implement remarkable, individual housing projects. When doing research for this housing issue, we have made many such finds worldwide: whether postmodern family apartment in Greece, introverted townhouse in Sweden, soaring infill in Spain, brick residential cube in Argentina, black-and-white bungalow and mystic industrial loft in Belgium or mini apartment in Berlin – they are all far from run-of-the-mill mainstream! Since new as well as tried and tested products are advantageous for the implementation of good ideas, we show you what caught our attention at the spring trade fairs: furniture (starting on page 30), floor coverings (as from page 64) and home textiles (starting on page 72)! Enjoy the inspiration!
Best wishes
Petra Stephan, Dipl.-Ing.
Chief Editor
Architect

Issue 01/02 | 2016
RETAIL AND PRESENTATION
Dear Readers,
whether committed shop owner or manager of a shopping mall – those who put themselves and their business idea at the service of the customer would like to have a patent solution leading to the safe success of their efforts! While the three guarantors of economic success of a retail business were location, location, location, this has completely changed in the internet age! Those ordering online do not care about the location of their trading partner! Good that there are romantics for whom stationary stores are still an important contact point. 75 percent of all Germans personally purchase in a store at least once a month! This is no secret in the industry – in order to better position oneself against internet competition, many stationary retailers invest in what online trading cannot offer: in attractive store concepts that make shopping an experience. In this shopfitting issue, we have compiled best examples and stimulations for you. We have found more than 20 completed projects from Kempten to Beijing and Montreal and documented them on more than 70 pages with photographs and floor plans. We have introduced two new headings this year, which will provide additional support for the generation of ideas: under the title “Good and Beautiful” (page 60) we feature two innovative products, which are both aesthetic and sustainable. Under the headline “Ideas…” (starting
on page 114) we have collected individual wall designs in shopfitting and trade fair design for this issue. Sometimes, the success of a shopping centre must be subsequently started off. Architect Frank Dittel, who developed pop-up boxes for the “Das Gerber” shopping centre in Stuttgart, explains how this can be achieved (as from page 128). I had the opportunity to assure myself of the successful implementation on site (photo on the left). Since every good shopfitting concept needs a matching floor covering, we inform you about the latest news from the industry (starting on page 50) with current trends from the Domotex trade fair (photo at the bottom).
Best wishes
Petra Stephan, Dipl.-Ing.
Chief Editor
Architect





