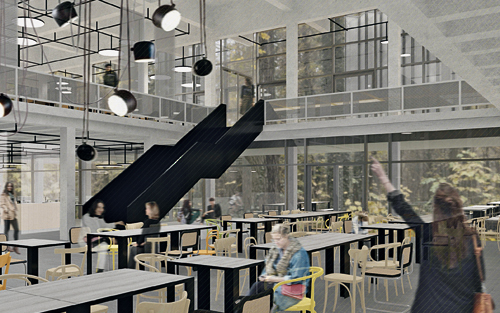
Nymphengarten (AIT 4.2020)
These days, the topic of eating divides society unlike any other. Apart from all the diverse trends, however, the communal, cosy togetherness turns every meal into a communicative event. Yet for judges and lawyers, high security requirements exist for specific times. In her master thesis at the Darmstadt University of Applied Sciences, Johanna Uhland focused on the exciting balance between communality and separation and explains her concept for a restaurant pavilion with very special requirements.
Read full article
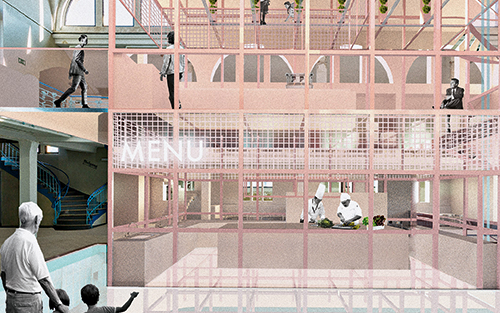

Swimming pool (AIT 12.2024)
Lisa Denecke aimed to create a place for exchange between all sections of society for her master’s thesis at the Burg Giebichenstein University of Art and Design Halle, ingeniously combining this aspiration with sustainable and regional food production. The result is an impressive repurposing concept that would turn an empty public swimming pool into a vibrant gastronomic space for healthy eating and community spirit. At the centre of the planning: a pink “monument” serving as an anchor point for the new use.
Read full article
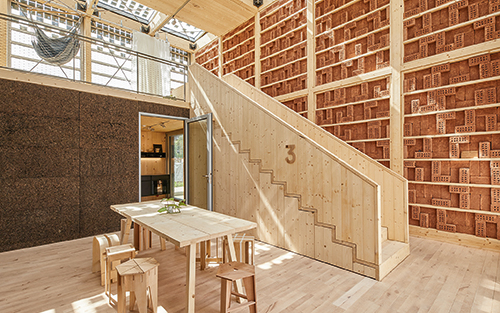

Future-proof (AIT 11.2024)
Are you still living or already saving: As part of the 20th international building-energy competition Solar Decathlon, the MIMO team from Düsseldorf designed a future-oriented and resource-saving living concept that takes a close look at the question of how much space and energy consumption is actually necessary for the individual. In 2022, the prototype was built for the competition final in Wuppertal, where it now serves for research purposes as part of the Solar Campus for the Living Lab NRW.
Read full article
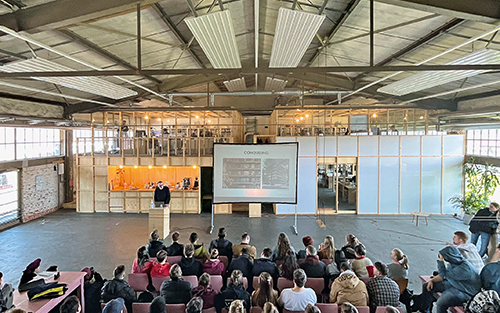

SH18 (AIT 10.2024)
The IU International University has offered the opportunity to study architecture in a practice-oriented dual study programme at various locations in Germany for several years. The course combines working experienced gained at the architecture firms involved as practice partners with design-based academic teaching. The curriculum is identical at all IU locations and includes a residential building design project in the second semester. The best designs were assessed by a jury, and we present the three winning projects.
Read full article
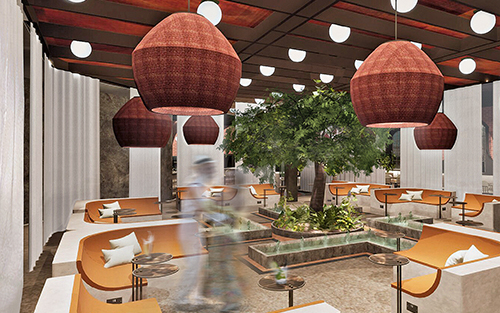

Oasis of wellbeing (AIT 9.2024)
The thesis by Magdalena Zehofer ingeniously manages to comprehensively illustrate how an industrial ruin, which is located in the middle of a wasteland in Derby, is able to enrich the town both economically and socially after several decades of slumber. Her proposed conversion of the site into a hotel on the one hand and a public indoor garden on the other aims to promote not only tourism but also the local community. Conference- and catering facilities will be additional attractions for the city and the entire region.
Read full article
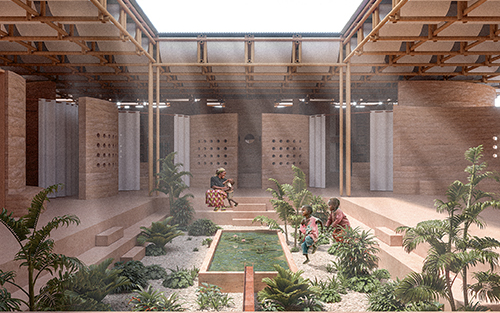

Empowerment (AIT 7/8.2024)
For Annika Schürk, one thing is certain: “Gender equality is a fundamental human right and necessary for a prospering world.” In line with this conviction, the graduate has designed a venue intended to serve as a protective and educational space for women in Uganda to be able to act and live in a financially self-determined manner. The Women‘s Empowerment Center was designed with a particular focus on sustainable, climate-friendly construction and management that is independent of external infrastructure.
Read full article
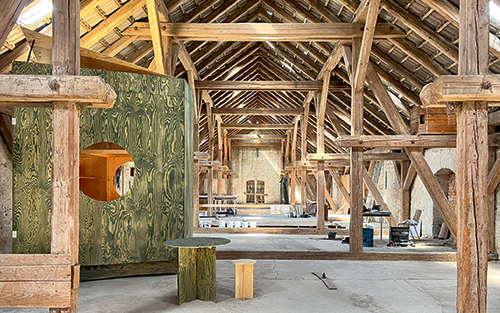

Space capsule (AIT 6.2024)
Living in a castle: For many, this is probably no more than a dream, but in reality, many castles are vacant nowadays. New, resource-saving uses need to be found! Lukas Groß, Carolin Hensch, Tillmann Huber and Pirmin Rasch, under the supervision of Prof. Monika Joos-Keller and Prof. Juri Troy, developed “living capsules”, as it were, for artists and seasonal workers for the hayloft at Kannawurf Castle within a period of just four days. The students used a one-toone model to illustrate how their room-in-room concept can work.
Read full article
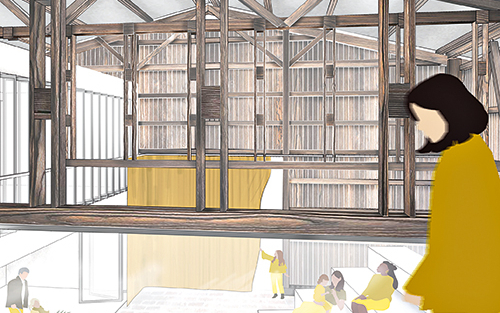

Kulturschopp (AIT 5.2024)
Marie Wettach developed a mixed-use concept for her master’s thesis at the Peter Behrens School of Arts (PBSA) in Düsseldorf in order to revitalize a shed ensemble located in her home town. Where tobacco was once stored, Marie Wettach proposes a combination of living-, working- and celebrating uses based on a survey of local residents. At the centre of her work, supervised by Prof. Dipl.-Ing. Judith Reitz and Prof. Dipl.-Ing. Tanja Kullack, is the question: How can the space help to promote communication and encounters?
Read full article
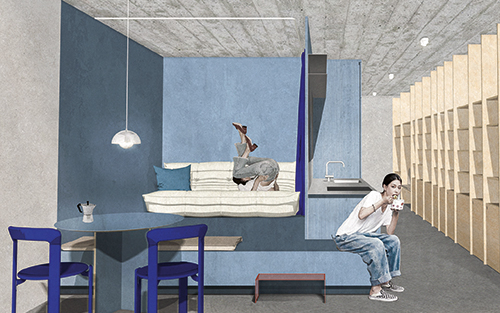

Back2Back (AIT 4.2024)
With the demise of city centres due to online retail, the use of city centres as pure shopping, tourist and working districts is being called into question. The aim is therefore a return to a mix of uses, including new residential structures. Emilia Evertz has taken on this topic for her bachelor’s thesis at HFT Stuttgart. The project, titled “Back2Back”, demonstrates how an office building from the 1960s can be transformed into a multi-party apartment block with ample communication space for all users.
Read full article
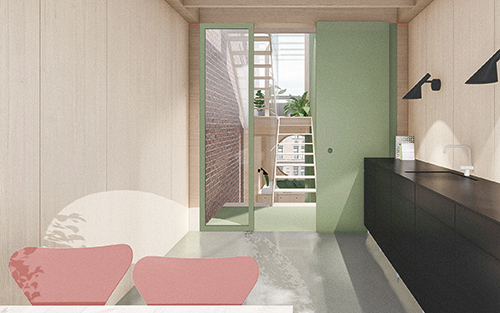

Gap filler (AIT 3.2024)
Vincent Graf, Abdelrahman Helmy and Linus Paul Lang have developed a densification project for their master’s thesis at the University of Stuttgart using Stuttgart as an example. “Das kleine Schwarze” fills the approximately three-metre-wide passageway (Bauwich) between two Wilhelminian-style townhouses, creating living space without having to seal additional areas. The gap filler is a real all-rounder in terms of its use, as the organisation of the building also allows it to be used as a shared flat or office space.
Read full article
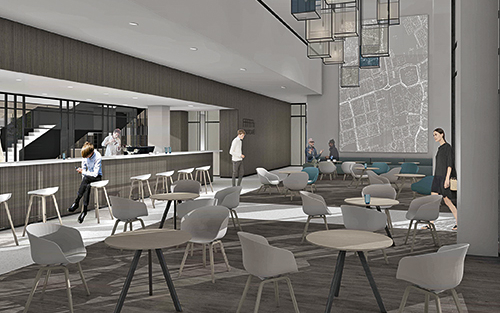

Post Shopping City (AIT 1/2.2024)
For her final thesis at Darmstadt University of Applied Sciences, Martina Velmeden took on the task of upgrading an entire neighbourhood. To do this, she took a close look at the potential of the currently vacant department store on Luisenplatz in Darmstadt and explored it anew. Her work not only encompasses interior design aspects, but also extensive architectural and urban planning ideas. And she has also given a lot of thought to social participation, intergenerational communication and inner-city living.
Read full article
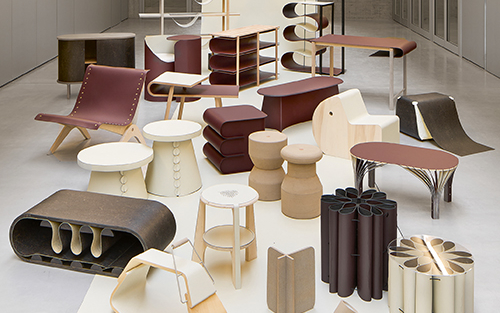

Staging Lino (AIT 12.2023)
Linoleum is a material made from natural raw materials, primarily known as a floor covering, or as a flat coating for table surfaces. But due to its flexible and haptic properties, it offers further diverse design features and functional potential. Students in the 3rd semester of the International Master of Interior-Architectural Design (IMIAD) at the Stuttgart University of Applied Sciences developed several application scenarios beyond the current us, very useful, aesthetically pleasing and innovative.
Read full article
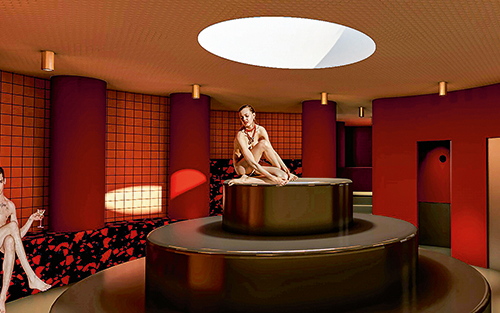

Queer Club (AIT 11.2023)
A meeting centre for people with non-heteronormative sexual orientations is a design task that is rarely offered at a university. No reason for Mete Ay not to take on this complex and multifaceted topic. So he chose it himself for his Master’s thesis in interior design at the Academy of Fine Arts (AdBK) in Munich and designed a new venue for the queer urban culture in the Bavarian capital city that meets the needs of the LGBTQIA+ community and promotes the social identity of marginalised people.
Read full article
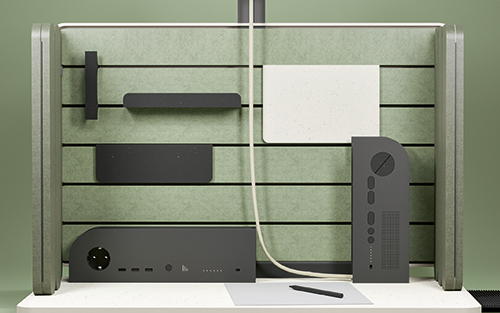

Chameleon (AIT 10.2023)
The office is exactly where you are! Ramona Böhm has developed a product that particularly promotes and supports just such a way of working as her master thesis at the Coburg University of Applied Sciences and Arts under Professor Mark Phillips. Her modular “chameleon”, consisting of versatile components, is a needs-oriented, location-independent and ecologically sustainable workplace that can be used in different constellations. Optimally suited for people who no longer work exclusively in the office – New Work rethought!
Read full article
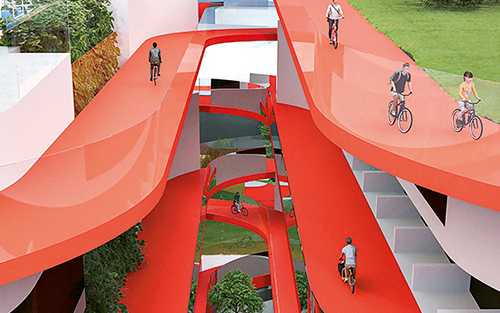

Bikebase (AIT 9.2023)
How can shopping centres in inner-city areas be reinvented in terms of sustainability so that they not only offer added value for people while also reviving ailing business models? Hans Höhenrieder delved into this question in his master’s thesis at the Düsseldorf University of Applied Sciences. His comprehensive customer journey concept bikebase takes into account the ecological ambitions of the city of Essen and integrates them
into the design in a formal and creative way.
Read full article
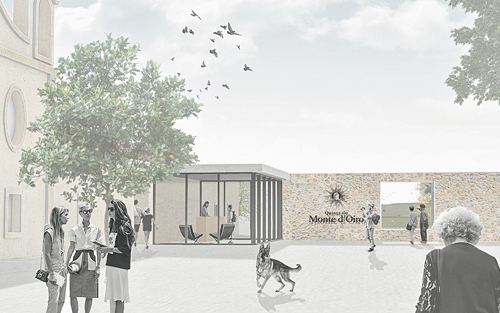

Swarm In The Slope (AIT 6.2023)
“Enxame na encosta” – “Swarm in the slope” – is what Celine Kohlhaas from the Münster School of Architecture (MSA) calls her BB Student Award-winning design. The hotel she has designed complements the renowned Quinta do Monte d’Oiro winery on the so-called golden mountain near Lisbon and produces a kind of a small village structure. With sweeping views, wine lovers can thus not only taste the estate’s award-winning wines but later also spend their nights right in the wine-growing area. Saúde!
Read full article
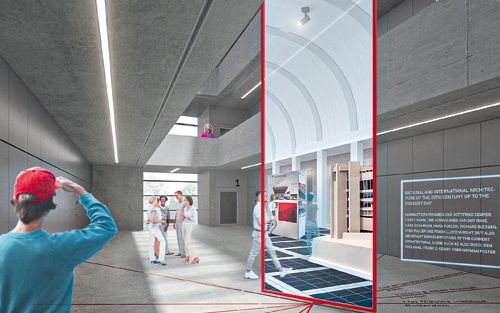

The Portal (AIT 5.2023)
In architecture, too, the creation of virtual realities is becoming increasingly popular. Karsten Ermann’s master’s thesis at the Hochschule für Technik Stuttgart (HfT) shows how to blur the line between actual and virtual reality. Supervised by Professor Thomas Hundt and Professor Andreas Kretzer, he is developing an exhibition concept that uses this state-of-the-art technology of mixed reality and demonstrates the advantages that augmented realities hold for the architecture and culture sectors.
Read full article
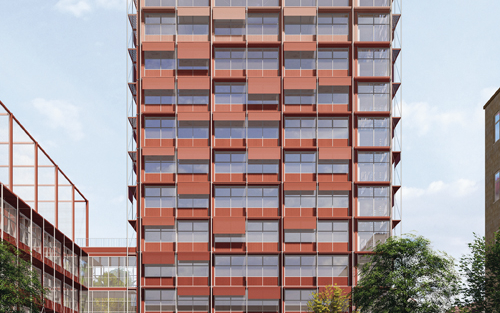

Allianz Areal (AIT 4.2023)
"Alliance for Youth - A New Urban Building Block at Karlshöhe in Stuttgart" is how the title of Sylvia Brüstle’s and Lorena Stephan's master thesis under Professor Markus Allmann at the IRGE of the University of Stuttgart translates. They plan to transform a soon-to-be vacant administrative building from the 1970s into a place for young people, into a new meeting place for the western district of Stuttgart. The motto is to make the best for the city out of a good existing building.
Read full article
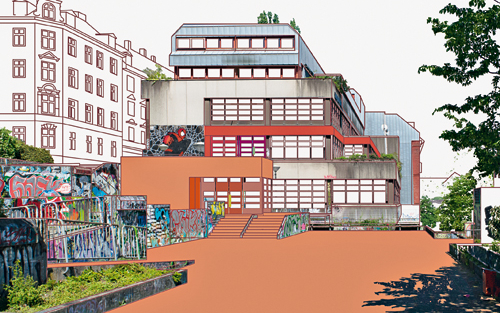

Urban color spaces (AIT 3.2023)
Dare to handle colours boldly! In her bachelor thesis at Bergische Universität Wuppertal, Franziska Kocks has intensively dealt with the question of how colour designs can best be established in the urban space. Her resulting “situational colour-space analysis” is the basis for the design concept of an ensemble of buildings in Wuppertal. Her focus on the signal effect of threshold spaces in the urban environment shows that colour fields are actually able to contribute to an identity-creating architectural language.
Read full article
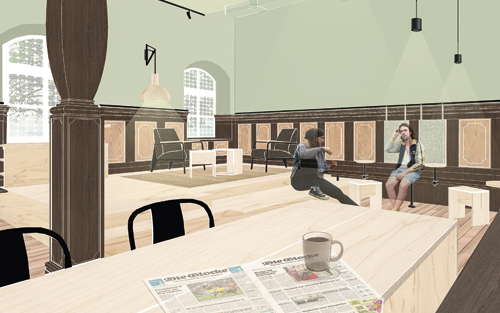

Third place (AIT 12.2022)
Deceleration, compensation and interpersonal interaction are basic concepts influencing our well-being – this was already known to the monks around Francis of Assisi! In her bachelor design at Ostwestfalen-Lippe University of Applied Sciences in Detmold, Annika Naber transfers these ideas into the present and converts the Wiedenbrück Franciscan monastery from 1644 into a “third place” where the sense of community is to be strengthened, handicraft promoted and room for a personal retreat is offered.
Read full article
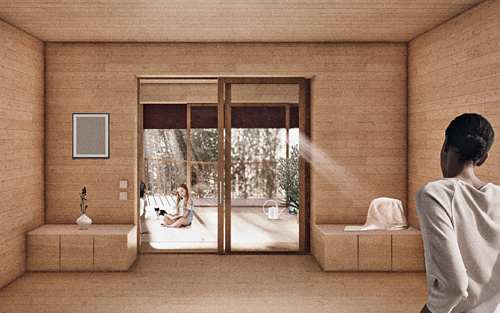

Forest and Sea (AIT 10.2022)
Life plans are changing and this has an impact on our housing needs! Lina Merck addressed this development with her diploma thesis at the Technical University of Dresden – supervised by Professor Benedikt Schulz – and designed an intergenerational residential quarter on the island of Rügen. The focus of her concept is a collective use, a strong community character and the clear reference to the regional nature. A mourning hall and the Pavilion of Silence complete her holistic idea of a housing estate.
Read full article
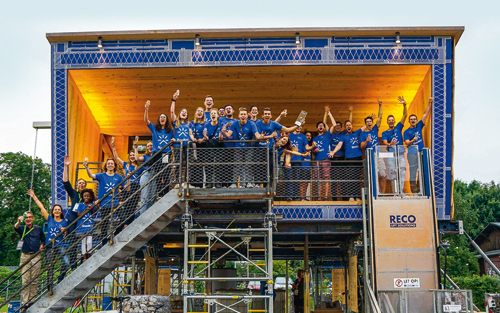

RoofKIT (AIT 9.2022)
For the first time held in Germany and a team from Karlsruhe at the top of the winner’s rostrum: In the finals of the Solar Decathlon Europe 2021/22 inWuppertal, RoofKIT – a group of students at KIT – prevailed against 15 teams from a total of eleven countries. In the technical-interdisciplinary competition, they showed with their project the possible contribution of architecture in times of climate change if recycling, reuse and regenerative energies are considered and seen as essential parameters in design.
Read full article
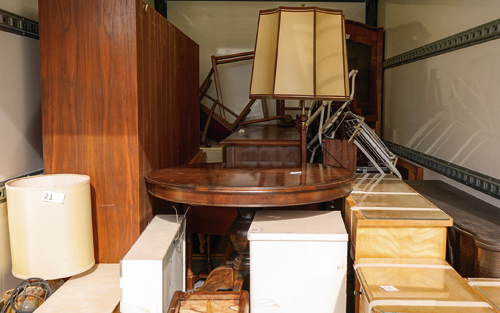

Where to? (AIT 7/8.2022)
What to do with it? Everyone has certainly asked themselves this question when it came to clearing out a room, a flat or a house. A 1950s terraced house that was about to be demolished and its inventory was the starting point for the project Dialogue old and new for 3rd semester students of the interior design bachelor’s programme at HfT Stuttgart. Under the supervision of Prof. KarstenWeigel, the students were allowed to gain real-life experience by structurally implementing their designs on a scale of 1:1.
Read full article
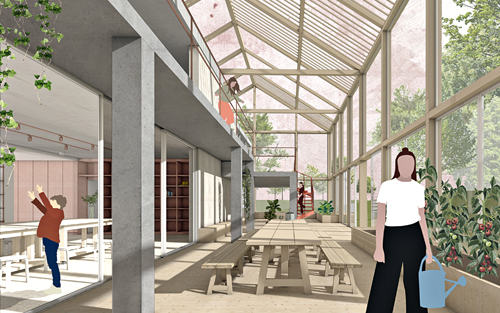

Bed and Hike (AIT 5.2022)
In her master thesis at Düsseldorf University of Applied Science, Kirsten Jäger has made it her central task to convey the topic of environmental protection in the middle of nature. A refuge close to nature – the Bed & Hike Hostel – deliberately links the relaxing vacation surrounded by nature with courses in a workshop centre which draw attention to climate change. In this way, it is to stimulate tourism and, at the same time, provide the residents of the surrounding towns with a place for gathering.
Read full article
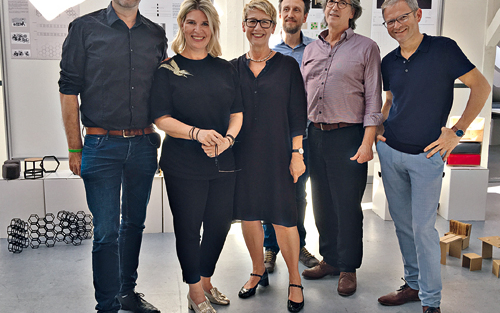

Yooth rooms (AIT 5.2020)
An unusual initiative started by the Hanover Protestant regional church is to increase the awareness for youth work and assist in providing newly designed premises for the adolescents of three parishes – this is the goal of the Jugendandachtspreis 2019 (AIT 5.2019 and AIT 11.2019). 16 teams of architecture students at the Bielefeld University of Applied Sciences participated in the competition for the room concepts of the three winning parishes. With their prize money, the designs of the respective first prize winners are to be turned into reality.
Read full article
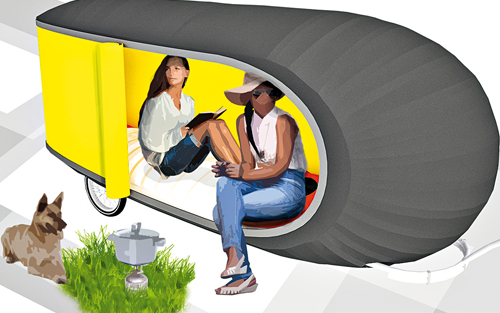

Mobil-Home (AIT 10 | 2017)
Since 2015, the start of massive refugee immigration into Germany, the situation for homeless people in the major cities has been changing – 35,000 are affected by homelessness. Working nomads and students are also suffering due to the increasing housing shortage and are frequently no longer able to afford the overpriced apartments in the metropolises. Angelika Plessow, a student of interior design in Rosenheim, describes how to deal with the issue and the search for solutions.
Read full article
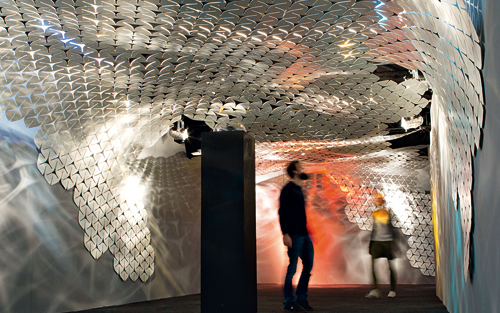

Tunnel Airplane (AIT 11 | 2017)
The “Tunnel Airplane” project is a cooperation of the Mainz University Medical Center and students of the discipline Communication in Space. 16 students set themselves the task of designing the underground passageway from the paediatric-surgery ward to the operating theatre so it has a more calming and positive effect on the little patients. The design was shown as a full-scale model at the Rheinland-Pfalz-Ausstellung. Nina Nöth describes how this topic was dealt with and the search for approaches to find an anxiety-reducing solution.
Read full article
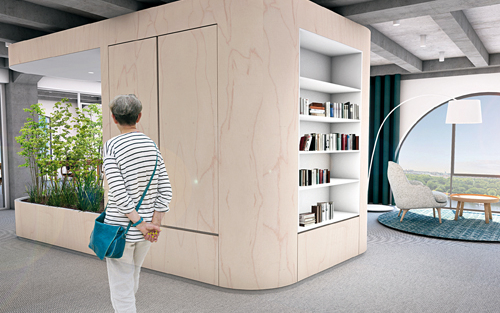

Spreeblick (AIT 07/08 | 2017)
There is no doubt that it is a choice piece of property in a prime location beside the water in the midst of Berlin! The site measuring four hectares is situated to the east of Schillingbrücke and inspires the imagination of numerous investors. Most recently, a real-estate entrepreneur from Stuttgart tried his luck with apartments which were to be built largely sealed off from the rest of the neighbourhood. Since this did neither please the district nor the senate, the urban-development authorities are now trying to find new ideas.
Read full article
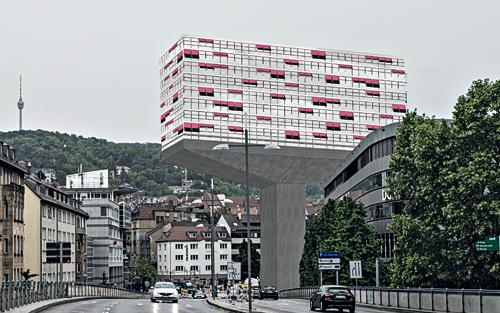

High Altitude Rush (AIT 1/2.2021)
The design of a residential tower by Jan Neflin and Lucas Apfelbacher has been developed under the supervision of Professor Piero Bruno, the director of the Institute Housing and Design at the University of Stuttgart. The construction gets its stunning quality from famous reference objects such as the Milan Torre Valesca and the Unité d’Habitation. Planned for a Stuttgart non-place and developed during the isolation that was caused by the Corona crisis, the design tries to give answers to the big questions of the present.
Read full article
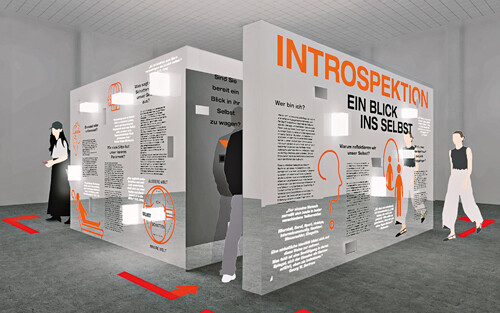

Introspection (AIT 11.2021)
Who am I? What do I want to achieve? The question of one’s self comes easily to some people; others never find the right answers. Introspection by Enya Rosing is an exhibition design master’s project at the Düsseldorf University of Applied Sciences that places the visitors in the centre, makes them look inwards and confronts them with an extensive catalogue of questions. The exhibition object leads from the outside world into the inner life and thus prompts self-reflection – even beyond the duration of the visit.
Read full article
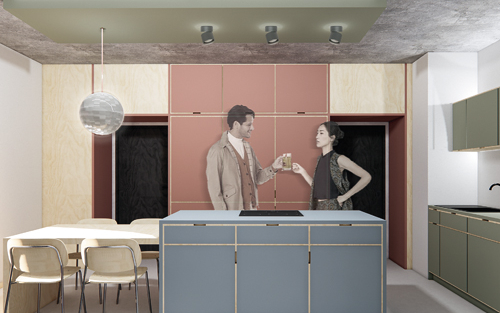

Student:Inn (AIT 3.2022)
Offering students a place to stay while they are looking for accommodation – this is what Stella Zoe Brandes is aiming for with her Bachelor’s thesis student:inn” at the Hochschule für Technik Stuttgart. In a former high-rise bunker on the banks of the Neckar near the Rosenstein Bridge, she designed a hotel offering temporary housing. Her conversion refers to the history of the shelter and creates additional space for gatherings, which is intended to strengthen the ties between citizens and students.
Read full article
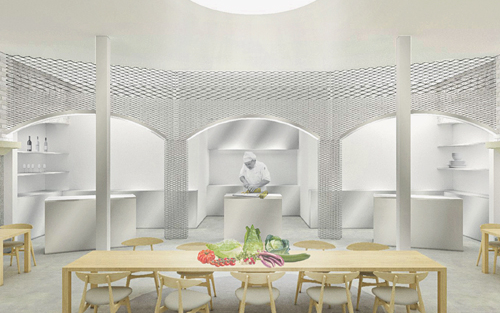

Holy Table (AIT 1/2.2022)
A building task getting more and more important: designing a new use for vacant, profaned churches. For their Stephanus Quartier semester project at Burg Giebichenstein University of Art and Design Halle, Samira Agoropoulos and Mark Teucher took a hypothetic, urban-development competition as an opportunity occasion to design an apartment for a family with an adjacent garden restaurant. Following the principle of “Farm to Table”, the home-grown products are served in the Holy Table restaurant.
Read full article
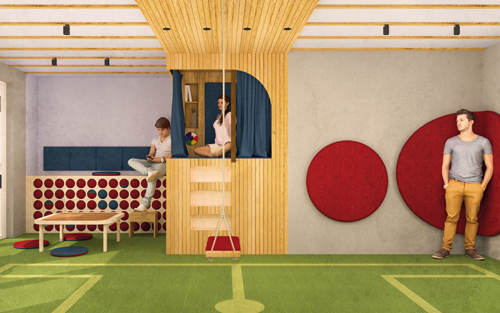

Livability (AIT 12.2021)
Not for, but along with people with disabilities: Based on a play of colours and a corresponding concept, in her master thesis Jaqueline Jaskulski established the design for an inclusive flat-sharing community. Her focus was on the wishes and the special needs of the individual residents and, in this context, the Livability furniture collection also originated. Specifically intended for various restrictions, the collection is to consider these but, at the same time, challenge and promote the capabilities of the users.
Read full article
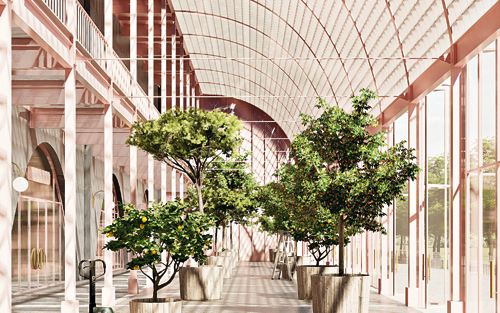

New Orangery (AIT 10.2021)
In future as well, the revitalization of existing structures will frequently matter. To renew what exists was what Francesca Depfenhart and Jan Moritz Bortt have already several times made their task – and this with particular success as prize-winners of the Die Jungen Hugos competition with their green district in the Berlin Hafenplatz. Their master thesis is thus also focussed on the issue of renovating the existing stock. It is about the revitalization of the flying junctions at the Stuttgart Gleisbogen.
Read full article
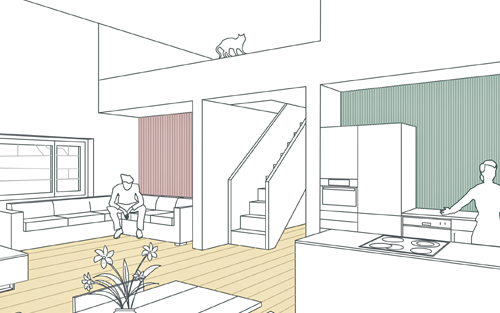

Together (AIT 7/8.2021)
The pluralisation of lifestyles in our society has resulted in the need for housing that provides more space than the classic single-family home. In her master's thesis at the University of Kassel – supervised by Professor Claus Anderhalten – Sophia Kaufhold investigates the special features of a communal way of living and designs a neighbourhood
for the Medebach location that is intended to simultaneously facilitates exchange between generations, promotes the integration of refugees and strengthens the residential area.
Read full article
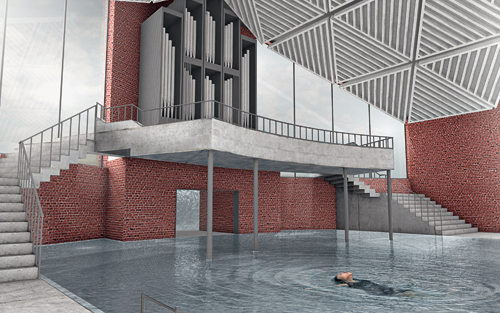

Reflection (AIT 6.2021)
Consciously perceiving what one has experienced and reflecting on it – in their master study project, Ann-Sophie Lehmann and Gisa Lankenfeld at HS Düsseldorf focussed on different sensual perceptions and spatially transferred these impressions onto a bathing ritual. A former church building is the stage for an interplay of actively demanding, calm and neutral zones. In combination with water, tactile, visual as well as acoustic stimuli can be experienced which predefine scopes of action for the bathers.
Read full article
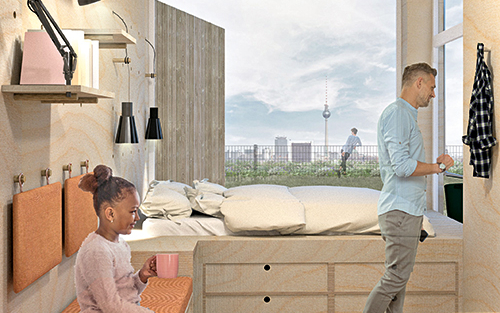

Urban Roots (AIT 4.2021)
How can unused parking areas be restructured in such a way that considerable added value is produced for the neighbourhood community? In her bachelor thesis at Ostwestfalen-Lippe University of Applied Sciences and Arts, Laura Pott focuses on this topic in detail and designs modern allotment gardens which easily manage to upgrade to date disused areas and even allow an exclusive view of Berlin at the same time. An optimum way of life for city dwellers who do not want to miss their rural roots.
Read full article
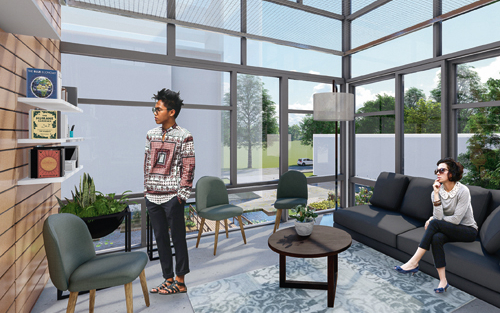

Sustainable living (AIT 3.2021)
Symbiosis between man and nature — a relationship from which both benefit — was the aim of the design by a team of students from Delft University of Technology: the Symbiotic Urban Movement. In a large-scale case study in De Dreef, a district of The Hague, the students designed a sustainable approach to a solution for all 847,000 rental flats. With their project, they are part of the international Solar Decathlon Europe 21 competition and are trying to convince the jury of their Movement!
Read full article
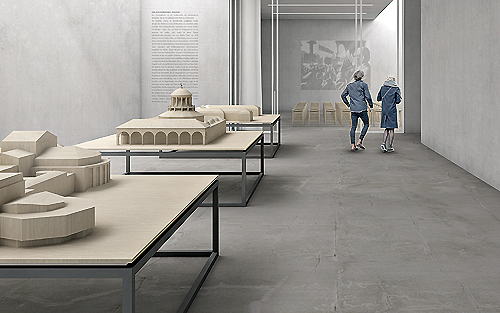

The Disc (AIT 10.2020)
The fact that architecture is not only a creative expression but also an essential content of a student project is an exception. For Maximilian Scheffel it was surprising to find out that there is no central contact point in Stuttgart, a city shaped by architecture, that promotes a creative discourse and exhibitions on architecture and urban development along with its communication to the general public. For this reason, he developed an
impressive architecture forum in his master's thesis at the University of Stuttgart.
Read full article
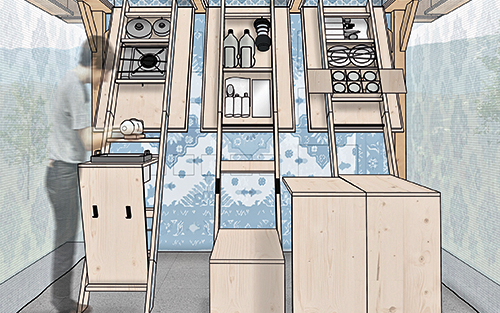

Objet Trouvé (AIT 12.2020)
A “tiny house” constructed of products from the hardware store for less than 3,000 euros: This was the task entitled “Objet trouvé” which Gerhard Kalhöfer, professor of theory of building and architecture at the Mainz University of Applied Sciences, assigned to his students. The designs were planned to be later implemented during a summer workshop in Georgia – Corona intervened! Despite this, extraordinary designs resulted. Gerhard Kalhöfer selected
three of them for our contribution. He explains them personally!
Read full article
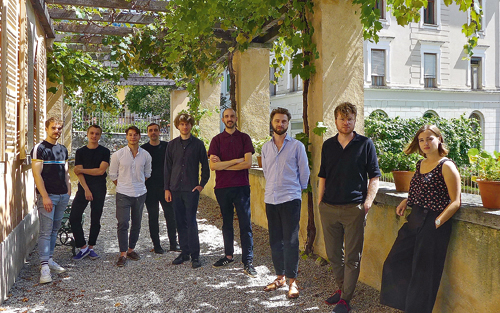

Writing about Architecture (AIT 12 | 2019)
Every summer, the Institute of Public Buildings and Design of Stuttgart University organizes a one-week seminar with the title Writing about Architecture. In the process, the students are to learn to formulate their ideas on architecture in texts. In order to provide as concentrated an atmosphere as possible, this year’s destination was Castasegna in the Bergell Valley. Here the new-old ensemble around Villa Garbald serves as a study centre. The students were given the task of analysing the existing elements of the architecture.
Read full article
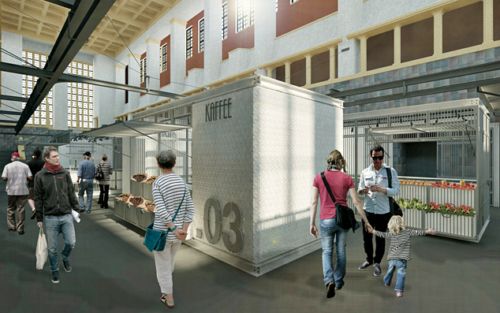

Schlachthof (AIT 06 | 2017)
The “cheap is cool” attitude towards food appears to be changing. This is at least what the Gesellschaft für Konsumforschung found out on behalf of the Bundesverband der Deutschen Ernährungsindustrie. Thus every fourth consumer today no longer primarily looks at the price when buying his or her food. Instead, moralethic criteria and freshness are in the foreground. Barbara Kiesel sees this as a chance for the old slaughterhouse in Bad Kissingen and developed a concept for revitalizing it.
Read full article
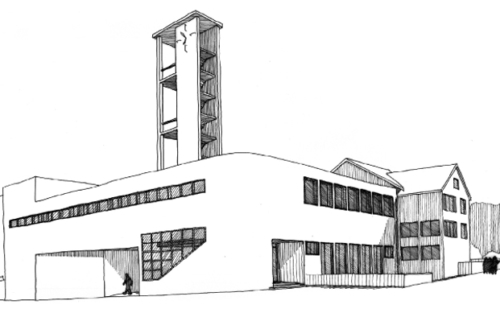

Brenzkirche (AIT 05 | 2017)
Since 1933, the church building of the Nordgemeinde at Killesberg has been standing between the Weissenhof and the Kochenhof Estate. That this sacral building is “caught between two stools” – the two estates – not only as to its location but also to its architecture, can be noticed on the building to this day. The parishioners are dissatisfied with this ambivalent situation and want the clear position of the original state back. The thought of a reconstruction became the questioned starting point of the concept.
Read full article
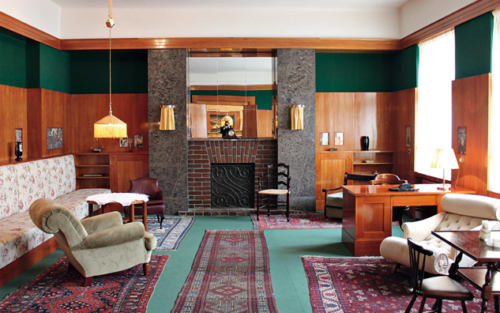

Adolf Loos (AIT 04 | 2017)
Can students of interior design still learn from the work by Adolf Loos today? In her master thesis at HfT Stuttgart, Theresia Maria Hug focused on the question whether Loos – who counted personalities from music, art, literature and politics among his acquaintances – continues to be relevant for contemporary interior design. A focal point of her thesis is the analysis of his interiors in Pilsen which were restored and made publicly accessible when the city was awarded with the title of European Capital of Culture in 2015.
Read full article
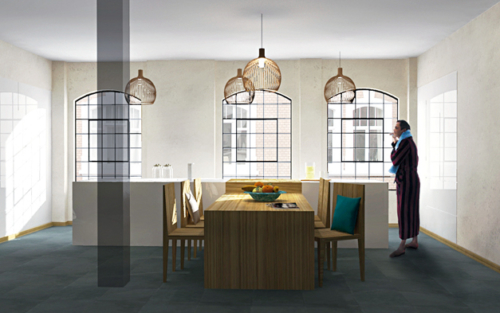

The Loft (AIT 03 | 2017)
At Hochschule Kaiserslautern and supervised by Professor Jens Wendland, students were given the task of converting an already existing loft in the London district of Shoreditch for a fictitious couple. For her storytelling, Susanne Scholl chose a homosexual couple of retirement age and designed a living concept which focuses in its architecture on the district of Shoreditch, the topic of living in old age and on homosexuality. The result is a loft which allows the couple to live together without restrictions.
Read full article
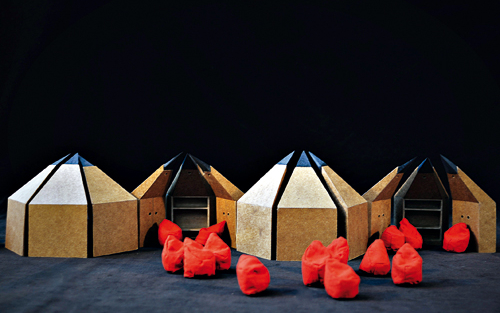

Conversion spaces (AIT 11 | 2019)
The Jugendandachtspreis 2019 by the Evangelical-Lutheran Church of Hanover awarded four parishes with a cash prize for the redesign of their youth rooms. Bielefeld University of Applied Sciences supported the project with a competition for students in their second semester. They were asked to use an element system to construct a room-independent piece of furniture allowing a variety of uses by communities without a youth room. We present the winners in the categories Shelving System, Screen and Modular System.
Read full article
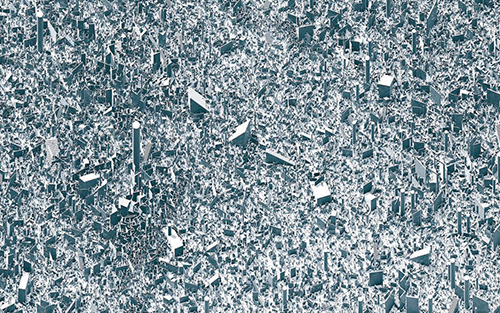

Spatial impressions (AIT 10 | 2019)
Designing spaces was not the only concern of the architecture students Philipp Vögele and Ender Cicek, they also wanted to fundamentally question the development and design of spaces. In their joint bachelor thesis they approached the process of architectural creation together with philosophical theories, conventions and symbols. They were surprised by the scope of this subject. Philipp Vögele describes their approach and own composition of spatial perception.
Read full article
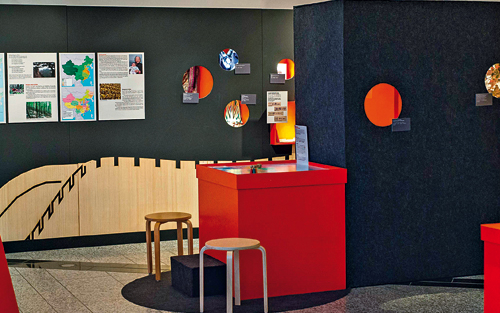

Chinas red (AIT 09 | 2019)
Exhibition concepts freely created by students frequently show very fancy approaches – and this is definitely a good thing! Sometimes, however, there is an actual client behind a task who comes with his real ideas and a restricted budget. To familiarize herself with this “reality”, Leonie Seemann from Coburg University set out to combine ideas which can be implemented and those which are far what is from ordinary. The result is an interactive presentation between tradition and modernity in China.
Read full article
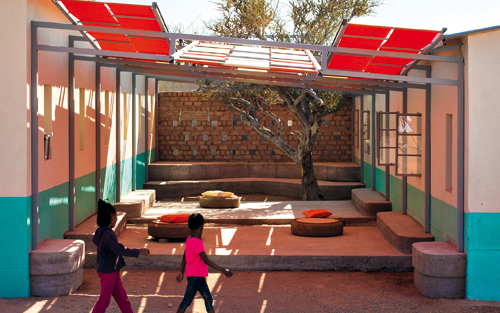

A shadow roof (AIT 07/08 | 2019)
Under the project management of Sarah Pallischeck, 13 bachelor students of TH Köln travelled to the Omomas Care Center, a home for orphans and street children in Namibia. The aim of the excursion was – on the basis of an elective module – to implement the jointly developed design of a shadow roof on site. The project was realised with the financial support of the Foundation for Art and Building Culture – Britta and Ulrich Findeisen. Eva Maria Thümling reports on the design process and the experiences on site.
Read full article
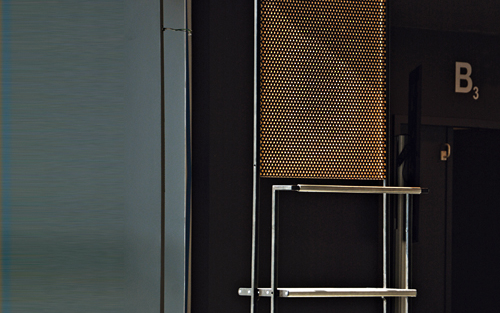

Airport Hotel (AIT 06 | 2019)
Almost a case study: In this project, 13 interior design students are all dealing with the same real hotel room layout of the Globana Airport Hotel at Leipzig/Halle Airport. With regard to the existing components, there were two basic approaches: To derive a room concept from a significant piece of furniture or to construct a piece of furniture via the detailing of the room. Pascal Fabian Rätzel presents his way from and with his concept "Aloof" to a "heavy valet".
Read full article
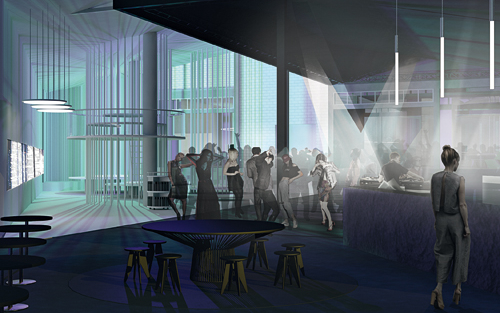

Kultur aufgelegt (AIT 05 | 2019)
The project task of "Ministry of Sound Dreispitz" included a fictitious usage concept and a spatial implementation idea for the former warehouse of Burkhardt-Jundt AG on the Dreispitz Area in Basel. The local institutions, such as RadioX, the Haus der elektronischen Künste, and the Academy of Art and Design (HGK) itself, are creating an interesting starting point with great potential to turn the centre into a hotspot for electronic art and music. Sarah Frey presents her interpretation of the play of and with cultures.
Read full article
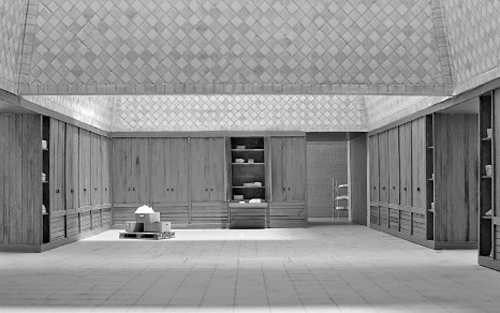

Ceramics factory (AIT 04 | 2019)
Sina Pauline Riedlinger and Franziska Käuferle, Master's students at TU Berlin, have intensively dealt with the subject of ceramics. For the manufacturer B.O.S. Keramik, they designed a new factory building at the company's premises in Velten and thought about how the company could position itself in a contemporary way. Their impressive design and in-depth research into the material clay also earned them the student prize of the Caparol Caparol Architectural Prize Colour – Texture – Surface 2018.
Read full article
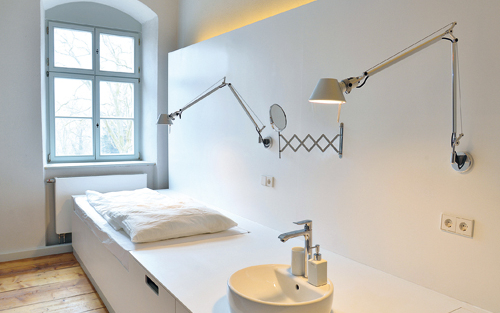

Landlabor Wiehe (AIT 03 | 2019)
In this real-life student project, the task was to design in Wiehe Castle in Thuringia, which is badly in need of renovation, an appealing bedroom that was fully functioning, has electricity and water and also meets all the usual requirements of a hotel room. The students were allowed a period of six weeks for coming up with a completed construction
documentation for such a room. Nikolai Gemmecke reports on what the experiences were that he made as an undergraduate with his fellow students in the course of this project.
Read full article
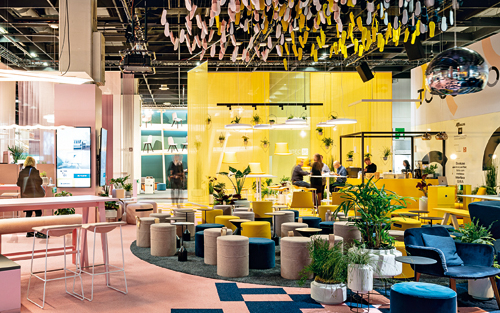

Work To Go (AIT 01/02 | 2019)
Which are the demands the young generation makes on the work of the future? This question was the origin of the idea to focus together with young students and on the basis of an actual project. The overall project goes back to the initiative and the idea of Susanne Bandherm and Sabine Krumrey, brandherm + krumrey interior architecture, Joachim Müller Wedekind, Steelcase, and Kristina Bacht, AIT-Dialog. Susanne Brandherm and Sabine Krumrey provide insight into the project from the point of the concept to its implementation.
Read full article
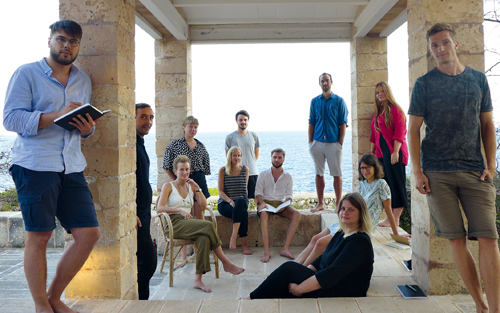

Can Lis - Texts (AIT 12 | 2018)
To convince clients, critics and juries, architects cannot exclusively rely on their images and drawings but also have to resort to the means of language. Writing about architecture is, however, practiced very rarely in the course of their studies. This is the reason why the Institute for Public Buildings of the University of Stuttgart has initiated the “Über Architektur schreiben” summer course. Together with our editor Uwe Bresan, the participants spent one week on Mallorca. We here publish excerpts from the texts they submitted.
Read full article
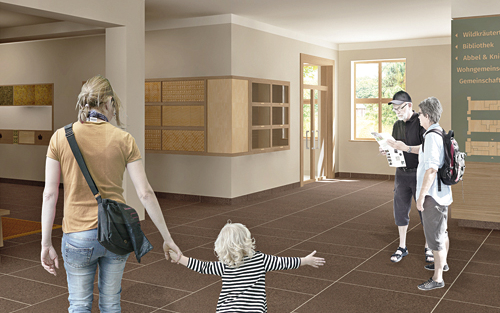

Old Guest House (AIT 11 | 2018)
Demographic change presents rural regions with major challenges. Classical family structures, with several generations living and working in close proximity, are increasingly dissolving. With his project "Neue Begegnungen im alten Logierhaus" (New Encounters in the Old Guest House), Christian Rühlmann is searching for forms of togetherness that
offer new perspectives in particular for older people. A building that has been vacant for years — the Logierhaus in Alexisbad — provides the starting point for a new lively place of encounter.
Read full article
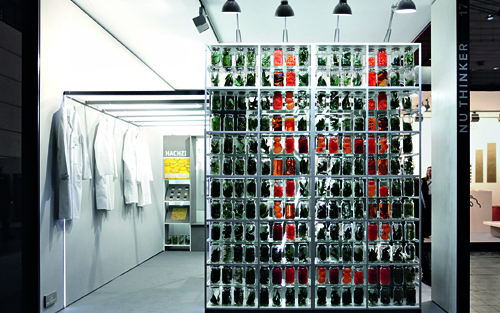

Flooring Lab (AIT 10|2018)
Interior designers-to-be at Hannover University of Applied Sciences developed innovative floor coverings as part of the "Innovative Flooring" project. The creative processes were influenced by bionics. All natural-inspired floor coverings were subsequently presented at Domotex 2018 on an exhibition stand, which was also developed as part of the "The Biomimetic Flooring Lab" project. The students Sarah Gerner and Johanna Luise Kolb give us an insight into both exciting project areas.
Read full article
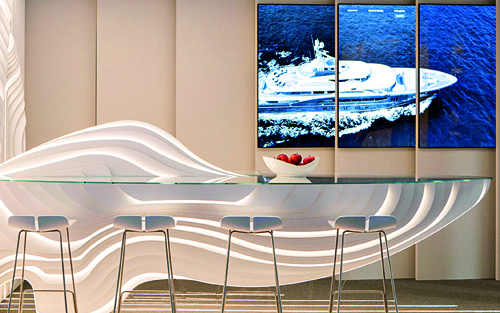

Exhibition concept (AIT 09|2018)
As part of the “Pop-Up Luxury” projects, ten students from the bachelor course of studies in interior design at Coburg University of Applied Sciences and Art designed an exhibition concept for the project partner Vedder GmbH and its stand at the Monaco Yacht Show 2017. Vedder GmbH specializes in the interior construction of luxury yachts, private jets and residences. With her parametrically oriented concept, Stephanie Kloß managed to convince and tells about its development and implementation on 36 square metres.
Read full article
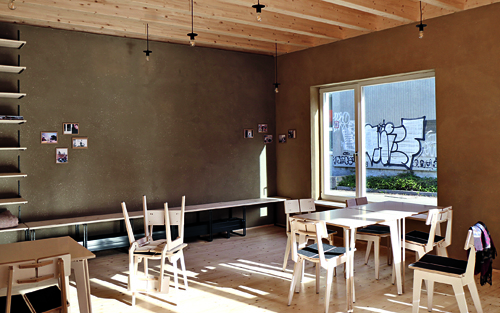

Young Talent 2018
"The Heart of the City - Shaping Social Diversity" is the motto of the Hugo Haring Young Talent Award 2018, which the BDA State Association of Baden-Württemberg awarded to two student groups: the implemented project "Begegnungsraum" creates a meeting place for locals and refugees in the centre of Stuttgart. "Breathing Monument", on the other hand, breathes new life into a long-forgotten flyover structure at Stuttgart's main station. Here, both student groups report on their concept.
Read full article
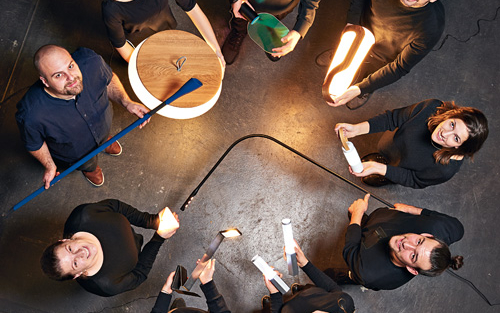

Poetry of light (AIT 05 | 2018)
Students at the Swiss Academy of Art and Design in Basel developed prototypes for future lighting concepts and luminaires with the theme of mobile light. They were professionally supported in this by the Swiss Ribag Licht AG luminaire manufacture. For the Milan furniture exhibition in April, the future designers were allowed to display their works in the context of the young-talent platform Salone Satellite. Darja Studer tells about the steps from the idea to the specifically made and functioning prototype.
Read full article
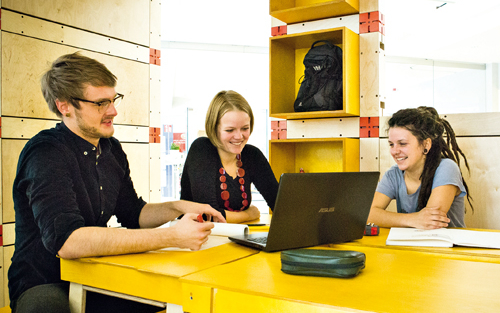

Modular Working (AIT 04 | 2018)
Students of architecture at the Cologne University of Applied Sciences and trainee carpenters developed and realized their idea of the workspace of the future in cooperation with the Cologne Chamber of Crafts. With the help of computer-aided design- and manufacturing methods, the modular Randomize Box/Co-Working Space room concept resulted where both disciplines find a space to work. Timo Stürmer and Klara Maria Keller, bachelor students at Cologne University, describe the process and the experiences they gained.
Read full article
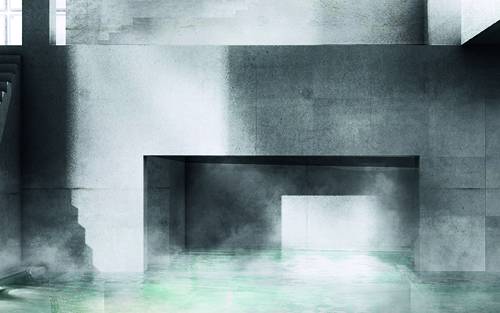

Bathhouse (AIT 03 | 2018)
Graduate from Cologne University of Applied Sciences Hannah Tholen designed as part of her master’s thesis a bath completely in line with the high art of bathing in ancient Rome as a new form of relaxing in the heart of the city. In the Düsseldorf Medienhafen and in a vertical building structure, bathing is now possible from hot to cold, from inside to outside, from bottom to top. Rooms of different sizes and the various physical states of the water contribute to a relaxed as well as communicative atmosphere.
Read full article
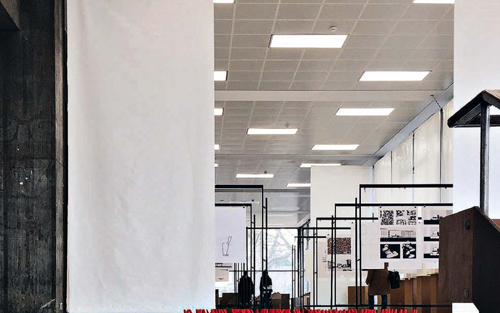

Manifantatsisch (AIT 12 | 2017)
The analysis of the newly built residential- and commercial district in Stuttgart caused Lena Engelfried and Tara Hariri to draw up a manifesto on saving architecture. In it, the students address the ethical and economic problems which they feel are confronting contemporary architecture. For seven days, the university became a stage for daily
representing one of the points from the manifesto and for calling on fellow students as well as on professors to change their attitude and to jointly make a difference.





