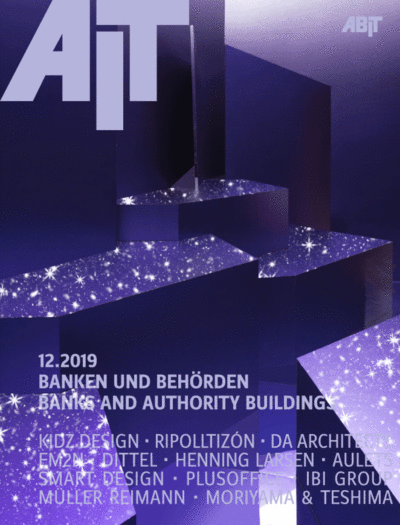
2019

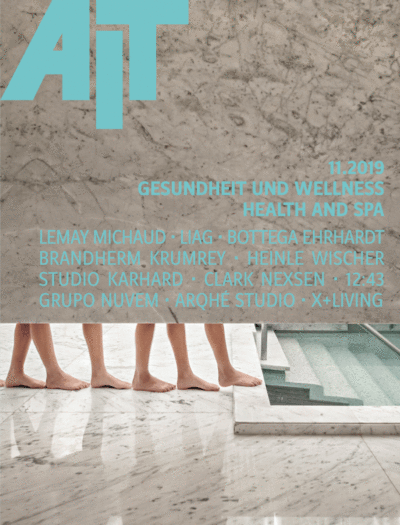
E-Paper Ausgabe 11 | 2019
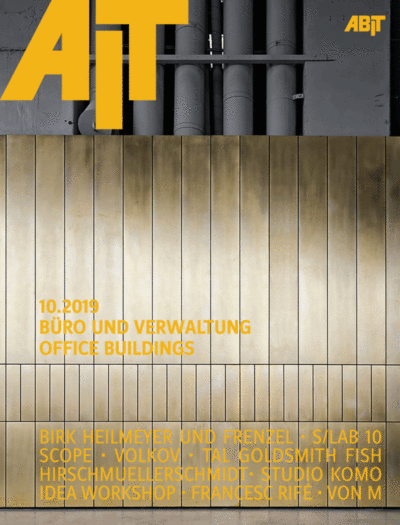
E-Paper Ausgabe 10 | 2019
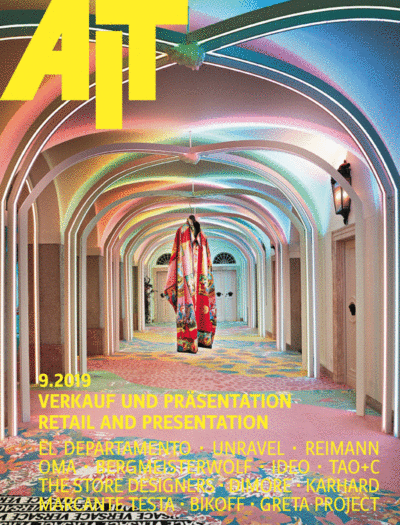
E-Paper Ausgabe 09 | 2019
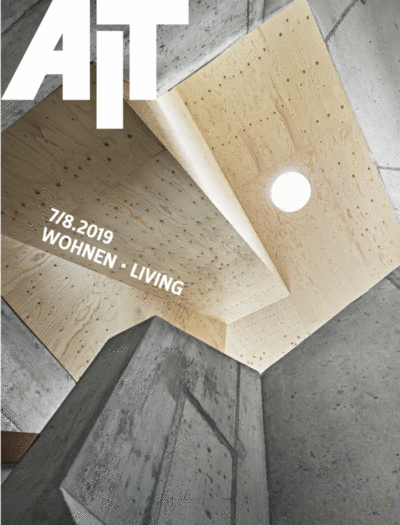
E-Paper Ausgabe 07/08 | 2019
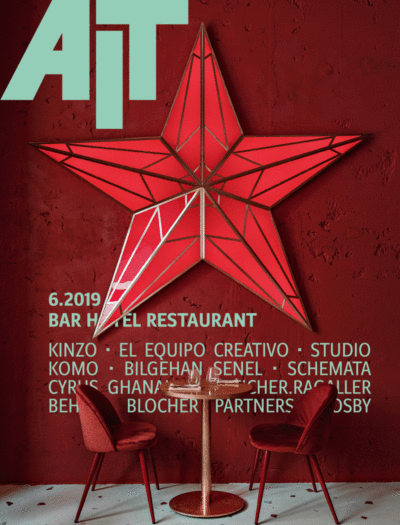
E-Paper Ausgabe 06 | 2019
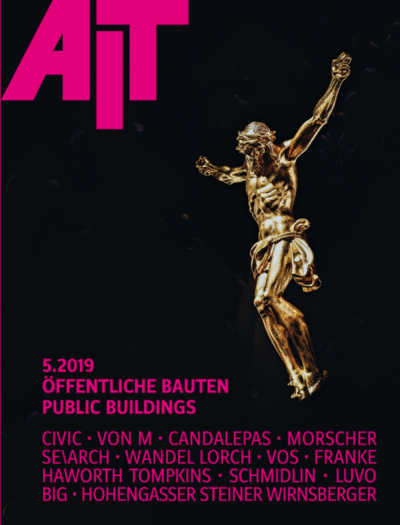
E-Paper Ausgabe 05 | 2019
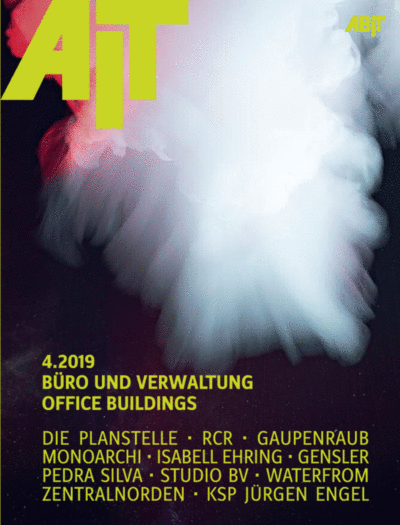
E-Paper Ausgabe 04 | 2019
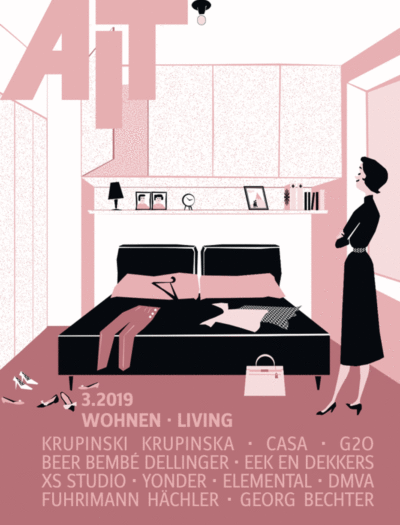
E-Paper Ausgabe 03 | 2019

E-Paper Ausgabe 01/02 | 2019

Issue 12 | 2019
BANK AND AUTHORIRY BUILDINGS
Dear Readers,
it is in the nature of things to look back at the end of the year. We prefer to look forward resolutely and make the best of the new year. For us this means: After our colleague, xia editor-in-chief Friedrich Dassler retired last summer, we will relaunch our building construction magazine in January 2020. For 25 years and in 107 issues of xia Intelligente Architektur, Friedrich Dassler has contributed to making building more environmentally friendly, energy-efficient and sustainable – we would like to express our thanks once again! We now have both the opportunity and the obligation to take on this legacy and lead it successfully into the future. On 3 January 2020, xia by AIT 1.2020 will be published with a new layout, in German and English, with an expanded scope and a new editorial focus – according to the motto: “Good architecture has to burn, it has to flow, rise into the air and yet be firmly anchored in the ground!” Be curious – we have made every effort! However, this did not stop us from approaching this AIT issue on banks and authorities, with the usual commitment. It becomes evident that this building task in particular is subject to major structural changes, as it reflects, both in the financial and in the social field, what society and the individual citizen expects from these institutions. Today’s banks are straightforward, friendly and transparent; public authorities are open, bright and empathetic – customer friendliness is a top priority. See for yourself from page 92! As every year, Christmas is just around the corner, so we invite you to take part in our annual AIT Christmas raffle. On page 90 you can see the gifts await you. Just send us an e-mail with your address to weihnachten@ait-online.de by 16 December. We thank you for your loyalty and wish you a relaxing Christmas and a peaceful 2020!
Best wishes
Petra Stephan, Dipl.-Ing.
Chief Editor
Architect

Issue 11 | 2019
HEALTH AND SPA
Dear Readers,
This is what hospitals in Provence can look like (picture above) – if they were built at the end of the 18th century. At that time, a building typology based on the needs of hospitals and patients was obviously still a long way away. The advantage: in the following decades, the historic building could be converted into a school, a residential building and finally a wine cellar. We discovered the multifunctional building in Avignon, where this year’s INsider Award took us. Since 2008, we have been inviting nominated interior designers to a colloquium to select the best in the industry. Find the winners of the INsiders on page 17! Back to health care facilities: The balancing act between functional processes, technical and hygienic requirements and an atmosphere conducive to healing is certainly a major challenge. For our AIT issue on “Health and Wellness”, we set out to find projects where, after fulfilling the technical specifications, there was still the budget for and the will to design an interior that conveys security and confidence. The dental practices in Berlin, Stuttgart and Asheville (p.68 ff.) and the Blood Donation Room in Hamburg (p.82) are anything but sterile and frightening. The projects in Utrecht, Barcelona and Heidelberg (p.84 ff.) clearly illustrate the importance of a protective, relaxing environment for cancer patients. Maggie Keswick Jencks came to this conclusion in 1993. Having fallen ill with cancer herself, she and her husband Charles Jencks laid an architectural foundation for cancer patients to be absorbed by an environment that would allow them to forget the disease and contribute to healing. Meanwhile, 22 Maggie’s Centres have been opened – designed by renowned architects, the latest one in Barcelona (p.88). Maggie Keswick Jencks did not live to see this success, she died of her illness in 1995. On October 13, her husband, the great architect of postmodernism and architectural theorist Charles Jencks, died at the age of 80 – 24 years after the first Maggie’s Centre was opened in Scotland.
Best wishes
Petra Stephan, Dipl.-Ing.
Chief Editor
Architect

Issue 10 | 2019
OFFICE BUILDINGS
Dear Readers,
custom-made workplaces where people feel so comfortable that they no longer want to go home? A dream when you spend at least a third of their day in the office. A selection of projects for this AIT issue on the subject of Office and Administration shows the results when you are employer, user, client and planning architect in personal union. The two architectural offices in Barcelona (p. 144, p. 150) are less than 70 square metres in area, but make up for this with a wealth of sophisticated spatial solutions. In a former locomotive shed in Mannheim (p. 166), Jarcke Architects set up inspiring workplaces, and we
had the opportunity to see for ourselves the design and feel-good qualities of the interiors of Studio Komo and Scope Architects (p. 146, top picture) in Stuttgart at their opening celebrations in July and September. But when did the notion develop that you should actually feel comfortable at your workplace? On page 156, cultural historian Hajo Eickhoff explains how closely the well-being of employees is linked to the history of the office. October is an important month for young interior designers and architects: anyone who has decided to study architecture or interior design is awaiting the introductory course for the first semester. We are very much looking forward to all committed young colleagues and are again supporting the entry into university with our AIT Welcome Package! Many of the students who signed up for our first semester campaign a few years ago were awarded their bachelor’s degree at the end of this summer semester. Since we still remember the exhausting and demanding final stretch before graduating, we would like to reward all architecture and interior design graduates with a surprise gift! Whether you are a freshman, bachelor or master graduate, simply mail the corresponding certificate and your postal address (for sending gifts!) to pstephan@ait-online – you are welcome to pass that on! In any case, we wish you a brilliant start to your studies and your career!
Best wishes
Petra Stephan, Dipl.-Ing.
Chief Editor
Architect

Issue 09 | 2019
RETAIL AND PRESENTATION
Dear Readers,
my city tip after this year’s summer holiday is definitely Thessaloniki! Not only because of the picturesque markets with the air of bygone times, with an exuberant assortment of fresh fruit, vegetables, meat and bread through to small pieces of furniture (picture above), clothing, bags, books and jewellery. Anyone who has ever strolled through the Mondiano Market Hall or the halls of the Kapani Market in Thessaloniki’s old town remembers very rudimentary shopping experiences seeing, touching, smelling, tasting – while all this is accompanied by the screams of the market traders. Wonderful! Hopefully, the architects from Sparch, who are to transfer the Mondiano Hall into the present by mid-2020, will be able to preserve precisely these qualities. I’ll check next summer!
That’s exactly what it’s all about nowadays, when stationary retailers want to keep pace with online trading: it’s about shopping experiences with all senses. Sales expert Uwe Günter von Pritzbuer states in his article “Zum Anfassen” (p. 124), “In online shopping, three out of five senses are neglected, only hearing and seeing are addressed. With about 30,000 advertising messages hailing down on each of us every day of which apparently only 52
can be perceived it seems only logical to address the customer emotionally, i.e. haptically.
The shops, stores, boutiques, food courts, bakeries, wine cellars even the car wash that we have selected for this issue on “Sales and Presentation” (starting on page 76) perfectly meet this requirement and also look excitingly different. And because an idea is always only half as good as its implementation, we have compiled products (p. 68), books (p. 72), wallpapers and wall paints (from page 58) to match the magazine’s theme.
Patina is certainly the design bracket of our “Lojas com História” photo series (starting on page 128), showing the cultural heritage of Lisbon in photographs of historical shops. Even back then, people knew that shopping with all your senses would stimulate business!
Best wishes
Petra Stephan, Dipl.-Ing.
Chief Editor
Architect

Issue 07/08 | 2019
LIVING
Dear Readers,
“What we call good design is one which achieves integrity that is, unity or wholeness in balanced relation to its environment,” said the American architect George Nelson (1908-1986). The Marshmallow sofa and the Sunflower wall clock (top picture, VitraHaus) are among his best-known creations and can still be found in the homes of design-loving mid-century fans. Nelson’s design attitude is probably based on his deep realisation “that human needs are diverse, often unpredictable and hardly quantifiable, but at the same time complex, subtle and mysterious”. Well, living solutions need to be developed for this demanding target group. Compulsory exercise or freestyle for interior designers and architects? Today, we can still learn from Nelson’s reflections that there is no universal answer to the question of how to live. The attraction of this project type lies rather in the enormous range of most diverse requirements and the equally diverse possibilities to meet them in creative, functional and emotional terms. Whether an architect with a dog in an apartment in Madrid (p. 76), a carcass turned into a family loft in Amsterdam (p. 80), living under a church roof in London (p. 94) or emptiness as a luxury in Lisbon (p. 106) – all are as different as their occupants and the corresponding surroundings and full of inspiring design ideas! Light is indispensable for every type of living, and we will show you many solutions for it in our trade fair report on Euroluce in Milan (p. 32). Interior designer and lighting expert Heiko Gruber has shared his favourite luminaires with us. Sanitation is indispensable for every household. We recommend reading our corresponding product focus (p. 68) from a design point of view and the article “Urine Trap” (p. 136) under ethical aspects. “Stille Örtchen” (p. 48) can be a design or a social topic. In any case, this would make the strenuous years of travelling much easier for the protagonists of “Kluft und Haut” (p. 122) – a great picture story by the Reding brothers!
Best wishes
Petra Stephan, Dipl.-Ing.
Chief Editor
Architect

Issue 06 | 2019
BAR HOTEL RESTAURANT
Dear Readers,
Unfortunately, the above picture was not taken at a nice hotel pool, but at the Weltevree stand at Ventura Centrale during the Salone del Mobile. Before we started researching for this AIT, we had to work through the press souvenirs collected in Milan (left). Our trade fair report (p. 34) presents the essence of innovations in the furniture industry. It is convenient that (interior) architects who are currently equipping a gastronomic project will find what they are looking for there and in our product focus on outdoor solutions (starting on p. 86). The positive conclusion after reading should be: The range of well-designed furniture is more extensive than ever before. Most manufacturers are meeting the increased demand for gastronomy furniture with intelligent furniture series. The striking
feature: The boundaries between inside and outside, between gastronomy and living are blurred. Our author Dr. Oliver Herwig also notes this when he claims in his article “Hotelification” (p. 146) that hotel interiors increasingly influence our private living environment. The fact that every German spends more than 1000 euros per year on a holiday trip also explains why hotels and restaurants are springing up everywhere. That’s why we didn’t just research the locations for this gastronomy issue at our desks: We visited projects in Salzburg, Vienna, Bolzano, Milan, Istanbul, and Triest – where we slept, ate, and drank. Thanks to our home advantage in Stuttgart, we were able to convince ourselves personally (not only) of the interior quality of Büffel & Bier, Kaiser und Schmarrn, and Schwarzwald im Gerber. In Sexten, northern Italy, architect Michael Ragaller was a guest at the Tre Cime Hotel (p. 60). More first-hand information is hardly possible! We wish you a sunny summer and many inspirations for your upcoming holiday!
Best Wishes
Petra Stephan, Dipl.-Ing.
Chief Editor
Architect

Issue 05 | 2019
PUBLIC BUILDINGS
Dear Readers,
if you think that we are only interested in ready-made interiors and trendy design fairs, you are wrong! While researching for our issue on the topic of public buildings, we visited a construction site in Hanover. There, interior works for the school “Schule auf der Bult” (top picture) are in their final stages. Architect Gesche Grabenhorst guided us through the largest state special school for emotional and social development in Lower Saxony and explained the design. However, the care and responsibility with which buildings for children have to be planned was already noticeable on the construction site. Public institutions in particular are supposed to implement what is the original responsibility of society: creating security, imparting know ledge, offering structures, promoting individuality, enabling community, practising tolerance, … Achieving this was a prerequisite for the selection of the projects we present from page 76 onwards. The Evangelical Church of Lower Saxony currently supports this special demand on youth rooms for its young parishioners. On the initiative of Pastor Mathis Burfien, the youth devotion award entitled „Dein Wort in Gottes Ohr“ (From Your Lips to God’s Ear) was recently announced. The jury selected the best four projects from 94 competition entries, and at the award ceremony in the Loccum Abbey in Lower Saxony, the prize-winners learned
that the regional church was donating a new youth room to their respective youth groups. The designs are the result of a semester project at Bielefeld University of Applied Sciences, where Prof. Gesche Grabenhorst teaches design. When the next jury meeting is due in June, we will know which concepts will actually be implemented.
Best Wishes
Petra Stephan, Dipl.-Ing.
Chief Editor
Architect

Issue 04 | 2019
OFFICE BUILDINGS
Dear Readers,
Since we have selected the projects for our AIT issue on the subject of ‘Office and Administration’, we are well aware of what an office furnished with great attention to detail, design competence, and consideration for functional and ergonomic requirements must look like today. We focused on unusual concepts, the exemplary use of materials and colours, as well as identity-creating unique features. However, taking a look behind the scenes is particularly exciting for us: Where are these spaces planned and in which environment do the architects themselves work? Recently, I had the opportunity to see an office structure that had evolved over 50 years in Vienna – during a visit to the office premises of Coop Himmelb(l)au (top picture). Wolf D. Prix (picture on the right) gave a breath-taking tour of major international projects that still bear the deconstructivist, fascinating signature of the three founders, Wolf D. Prix, Helmut Swiczinsky, and Michael Holzer. Current projects in Vienna can also be found in this issue: from page 122 on, we feature the office of Agenda Austria, based on a design by Vienna-based architectural firm gaupenraub +/-, and on page 40, in the series ‘Three… Wine Architectures’ the Colono Wine Shop in Vienna by the Spanish architect duo Serrano + Baquero. For those who prefer to travel far afield or still need a recommendation for a trip during the Easter holidays, the article by Dr. Micha Gross from Switzerland, founder of the Bauhaus Centre in Tel Aviv, is highly recommended: He takes the readers on ‘A Weekend in … Tel Aviv’ (page 48) and guides them – among other things – to the most impressive architectural icons of the White City. How do you feel about plants in the office? There’s hardly any chance of doing without them, one might think after taking a look at current office projects. I rather agree with artist Saskia Groneberg: When photographed and printed, the office plant (from page 140) does not even have to be watered. We wish you a happy Easter!
Best Wishes
Petra Stephan, Dipl.-Ing.
Chief Editor
Architect

Issue 03 | 2019
[one_third]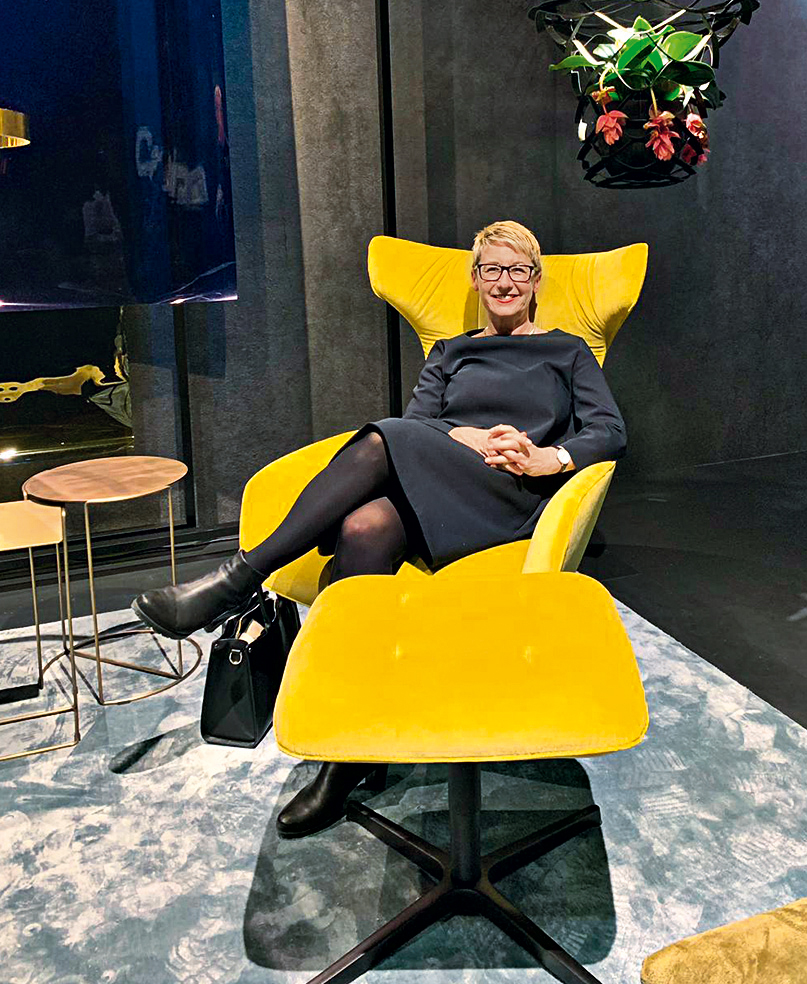
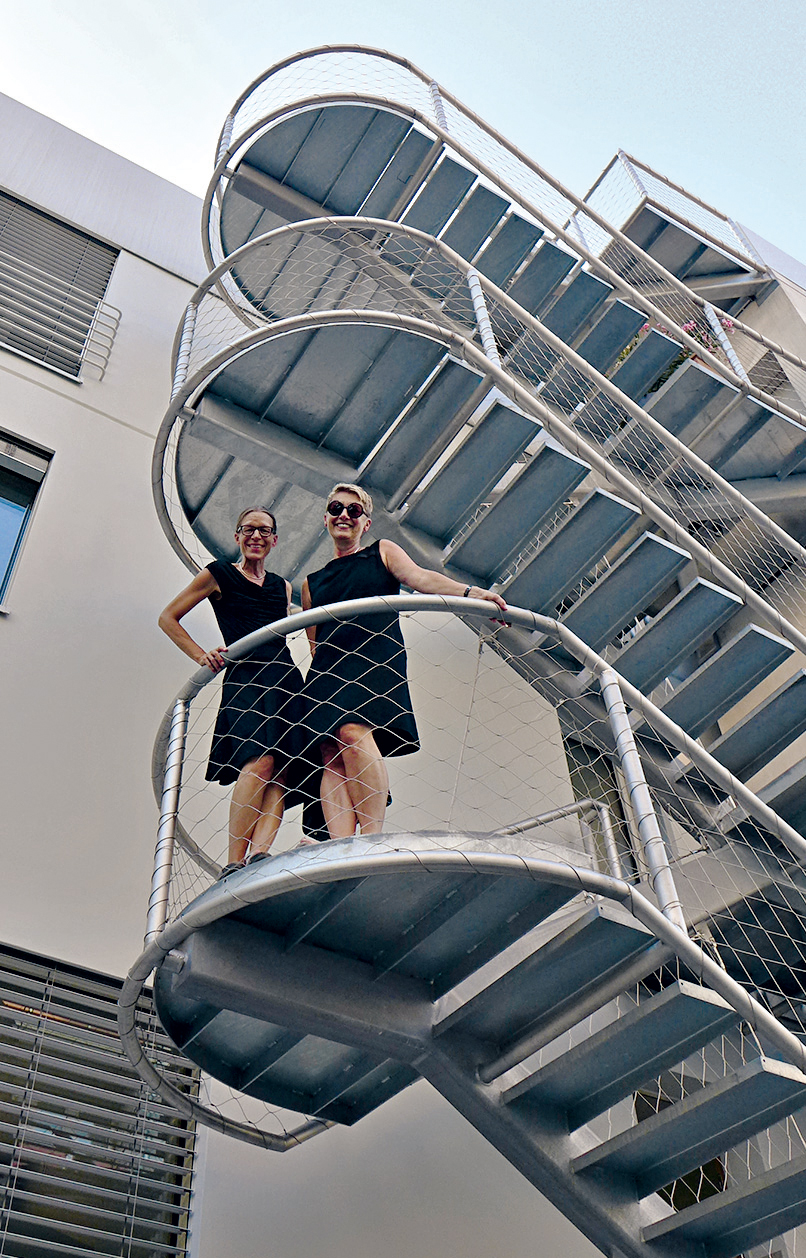
[/one_third][two_third_last]
LIVING
Liebe Leserinnen, liebe Leser,
Slow Living seems to be the latest living trend, at least according to trend researchers, influencers, and Instagramers. It is actually only consistent that – analogous to Slow Food – the topic of living is finally seriously discussed, reflected, and charged with concepts such as sustainability and authenticity, quality and value. The definition of the Scandinavian concept of hygge seemed too vague; after all, cosiness is something anyone can do, and it is hardly verifiable. What distinguishes Slow Living? I asked myself this question, for example, when I was walking through the exhibition halls on the occasion of imm cologne (top: at the Walter Knoll stand). Obvious characteristics are ice cream colours, natural materials, craftsmanship, and soft surfaces. Apparently only perceptible on a profound level of meaning: sustainability through beauty, outdoor is the new indoor, green always works, and modern glam through metallic! But see for yourself when you read our major follow-up report on the international furnishing fair! The latest textiles and floor coverings are a perfect match – find out what we brought along from the Heimtextil and Domotex trade fairs from page 72 onwards. However, venturing out onto the thin ice of such fashion trends is off the cards in architecture. It would mean abandoning the claim to timelessness and social relevance. The projects we have selected for this AIT issue on “Living” certainly cannot be accused of this. What they all have in common, however, is that they react to the increasing scarcity of building land and, at the same time, the increasing demand for living space. From page 84 onwards, you will therefore find numerous unusual housing solutions
that have earned the title of slow – in the sense of good and sustainable: refurbishments, conversions, extensions, additional storeys, densification, new uses, Tiny Houses. In their essay “Susu Carrot” (from p. 60), our AIT columnists Dominik and Benjamin Reding have expressed in a subtle and hardly misleading way what they think about living trends. A true pleasure to read that not only makes you smile but also makes you think!
Mit besten Grüßen
Petra Stephan, Dipl.-Ing.
Chefredakteurin
Architektin
[/two_third_last]
[button href="https://ait-xia-dialog.de/wp-content/uploads/leseprobe/ait/E-Paper/AIT0319_E-Paper/AIT0319_E-Paper.html" style="emboss" size="large" color="#eb6001" hovercolor="#c65701" textcolor="#ffffff" texthovercolor="#ffffff" target="_blank"]E-Paper[/button] [button href="/?p=1960" style="emboss" size="large" color="#eb6001" hovercolor="#c65701" textcolor="#ffffff" texthovercolor="#ffffff"]Order current issue / subscription[/button]
Extract
Issue 1/2 | 2019
RETAIL AND PRESENTATION
Dear Readers,
Did you have a good start into the new year? We very much hope so! In our case, it started with the trade fairs relevant to interior design and architecture in January. So all the members of the AIT editorial team dutifully commuted back and forth between Frankfurt to Heimtextil, Hanover to Domotex (picture at the top), Cologne to imm cologne, and Munich to Bau. On facebook, we’ll show you all the new, surprising, and even bizarre things we’ve discovered – and in a well-sorted and edited version in the next AIT issue in March. Before we set out, we got the present issue on “Sales and Presentation” off to the printers. To this end, we battled our way through an incredible variety of retail projects from all over the world to find out once again that the spectre of online trading is more likely to fuel the retail trade than to cut the ground from under its’s feet! Quite the contrary: in the meantime, even online providers are renting retail space to make “real” customer contacts! According to surveys, customers love unusual product presentations, an authentic feel-good atmosphere, a high level of service, and well-trained staff. These are characteristics only the retail trade can show to best advantage and should continue to do so in the future. The best examples start on page 68. In their article “The Selfie Store” (starting on page 114), Christoph Stelzer and Nadine Frommer from the retail identity agency Dfrost reflect on how even the demands of the Instagram generation regarding shopfitting can be met. New year – new AIT colours! In 2019, the colour selection of Adelaide Testa and Andrea Marcante (picture on the right) will lead you through the magazine layout. The Turin-based architects (also see AIT 7/8.2018; residential building Urban Décor) have also developed the colour graphics (pp. 8/9, 34/35, and 50/51), which separate our three different magazine sections from each other. And what do you think of our current AIT title? What does it have to do with sales and presentation? Find out on page 108 – the topic can be so diverse!
Best Wishes
Petra Stephan, Dipl.-Ing.
Chief Editor
Architect






